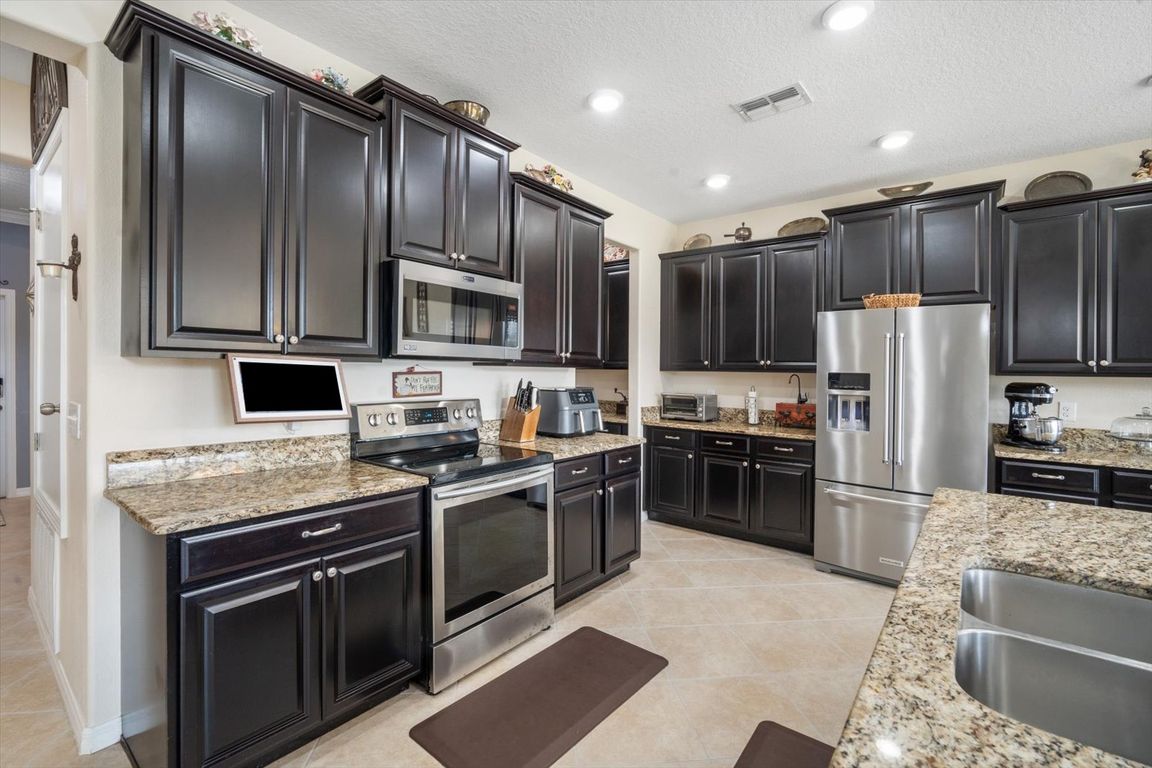
For salePrice cut: $15K (7/16)
$460,000
4beds
3,034sqft
11802 Twilight Darner Pl, Riverview, FL 33569
4beds
3,034sqft
Single family residence
Built in 2016
7,214 sqft
2 Attached garage spaces
$152 price/sqft
$110 monthly HOA fee
What's special
Fully fenced yardGenerously sized bedroomsNew roofFresh interior paintSleek granite countertopsSpa-like bathroomElegant crown molding
One or more photo(s) has been virtually staged. Beautifully updated home with a new roof situated on a private corner lot in a gated community zoned A rated schools Barrington and Newsome! This two-story stunner offers a perfect blend of sophistication and comfort, with standout upgrades and a spacious ...
- 133 days |
- 301 |
- 15 |
Likely to sell faster than
Source: Stellar MLS,MLS#: TB8389499 Originating MLS: Suncoast Tampa
Originating MLS: Suncoast Tampa
Travel times
Kitchen
Living Room
Primary Bedroom
Zillow last checked: 7 hours ago
Listing updated: July 16, 2025 at 07:16am
Listing Provided by:
Tony Baroni 866-863-9005,
KELLER WILLIAMS SUBURBAN TAMPA 813-684-9500
Source: Stellar MLS,MLS#: TB8389499 Originating MLS: Suncoast Tampa
Originating MLS: Suncoast Tampa

Facts & features
Interior
Bedrooms & bathrooms
- Bedrooms: 4
- Bathrooms: 3
- Full bathrooms: 2
- 1/2 bathrooms: 1
Primary bedroom
- Features: Walk-In Closet(s)
- Level: Second
- Area: 240 Square Feet
- Dimensions: 15x16
Bedroom 2
- Features: Built-in Closet
- Level: Second
- Area: 196 Square Feet
- Dimensions: 14x14
Bedroom 3
- Features: Built-in Closet
- Level: Second
- Area: 132 Square Feet
- Dimensions: 11x12
Bathroom 4
- Features: Built-in Closet
- Level: Second
- Area: 168 Square Feet
- Dimensions: 12x14
Dinette
- Level: First
- Area: 171 Square Feet
- Dimensions: 19x9
Family room
- Level: First
- Area: 143 Square Feet
- Dimensions: 11x13
Kitchen
- Level: First
- Area: 234 Square Feet
- Dimensions: 18x13
Living room
- Level: First
- Area: 180 Square Feet
- Dimensions: 12x15
Loft
- Features: Built-in Closet
- Level: Second
- Area: 368 Square Feet
- Dimensions: 23x16
Heating
- Central
Cooling
- Central Air
Appliances
- Included: Dishwasher, Disposal, Dryer, Microwave, Range, Refrigerator, Washer
- Laundry: Inside
Features
- Crown Molding, High Ceilings, Open Floorplan
- Flooring: Carpet, Tile
- Has fireplace: No
Interior area
- Total structure area: 3,781
- Total interior livable area: 3,034 sqft
Video & virtual tour
Property
Parking
- Total spaces: 2
- Parking features: Garage - Attached
- Attached garage spaces: 2
Features
- Levels: Two
- Stories: 2
- Exterior features: Other
Lot
- Size: 7,214 Square Feet
- Dimensions: 67 x 107.67
- Residential vegetation: Mature Landscaping
Details
- Parcel number: U313021A1Z00000300001.0
- Zoning: RSC-9
- Special conditions: None
Construction
Type & style
- Home type: SingleFamily
- Property subtype: Single Family Residence
Materials
- Stucco
- Foundation: Block
- Roof: Shingle
Condition
- New construction: No
- Year built: 2016
Utilities & green energy
- Sewer: Public Sewer
- Water: Public
- Utilities for property: Public
Community & HOA
Community
- Features: Dog Park
- Subdivision: ENCLAVE AT BOYETTE
HOA
- Has HOA: Yes
- HOA fee: $110 monthly
- HOA name: Cindy Hesselbirg
- HOA phone: 813-993-4000
- Pet fee: $0 monthly
Location
- Region: Riverview
Financial & listing details
- Price per square foot: $152/sqft
- Tax assessed value: $400,637
- Annual tax amount: $5,011
- Date on market: 5/27/2025
- Listing terms: Cash,Conventional,FHA,VA Loan
- Ownership: Fee Simple
- Total actual rent: 0
- Road surface type: Paved, Asphalt