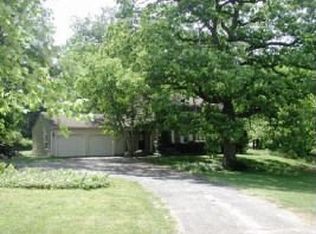Sold for $390,000
$390,000
11803 Love Rd, Roscoe, IL 61073
3beds
2,787sqft
Single Family Residence
Built in 2001
0.61 Acres Lot
$448,800 Zestimate®
$140/sqft
$2,559 Estimated rent
Home value
$448,800
$395,000 - $512,000
$2,559/mo
Zestimate® history
Loading...
Owner options
Explore your selling options
What's special
EXCEPTIONAL FIND! CUSTOM BUILT RAISED RANCH HOME in a WOODED SETTING. Immaculately maintained with endless updates! Two bedrooms with new carpet (2024). Master bedroom having a whirlpool tub, ceramic tiled shower, new vanity top (2023) and walk in closet. Elegant light fixtures. Lots of recessed lighting. Unique floor to ceiling gas fieldstone fireplace. Beautiful Maple flooring throughout. Large kitchen with island which has a beverage refrigerator built in. Granite countertops. High end appliances included are refrigerator (2019) stove (2022) dishwasher (2023) Maytag washer & dryer (2024). Formal dining room. French doors opening to cozy sunroom off kitchen. Finished lower level includes a very large family room, workshop, office and extra room. Lots of space to structure to your own personal needs. Extra-large water heater (2020) owned water softener (2019). NEW-roof (2023) TSR garage floor (2023) and garage door (2024). AC & furnace (2013) furnace wire kit (2022) Septic last pumped (2023) lift pump installed (2015). Also included are 4-TV'S garden shed, firepit, and extra storage under sunroom. This great home truly has magnificent finishing touches from top to bottom. Sits high for scenic views and is a MUST SEE to APPRECIATE!
Zillow last checked: 8 hours ago
Listing updated: November 11, 2024 at 08:04am
Listed by:
Marletta Poggioli 815-979-1742,
Century 21 Affiliated
Bought with:
Kelsey Schuckman, 475202826
Century 21 Affiliated
Source: NorthWest Illinois Alliance of REALTORS®,MLS#: 202405216
Facts & features
Interior
Bedrooms & bathrooms
- Bedrooms: 3
- Bathrooms: 2
- Full bathrooms: 2
- Main level bathrooms: 2
- Main level bedrooms: 3
Primary bedroom
- Level: Main
- Area: 200.2
- Dimensions: 15.4 x 13
Bedroom 2
- Level: Main
- Area: 124
- Dimensions: 12.4 x 10
Bedroom 3
- Level: Main
- Area: 124
- Dimensions: 12.4 x 10
Dining room
- Level: Main
- Area: 155.1
- Dimensions: 14.1 x 11
Family room
- Level: Lower
- Area: 423.13
- Dimensions: 32.3 x 13.1
Kitchen
- Level: Main
- Area: 288
- Dimensions: 20 x 14.4
Living room
- Level: Main
- Area: 288
- Dimensions: 20 x 14.4
Heating
- Forced Air, Natural Gas
Cooling
- Central Air
Appliances
- Included: Dishwasher, Dryer, Refrigerator, Stove/Cooktop, Washer, Water Softener, Gas Water Heater
Features
- Ceiling-Vaults/Cathedral, Granite Counters, Walk-In Closet(s)
- Windows: Window Treatments
- Basement: Full,Sump Pump,Finished,Partial Exposure
- Number of fireplaces: 1
- Fireplace features: Gas
Interior area
- Total structure area: 2,787
- Total interior livable area: 2,787 sqft
- Finished area above ground: 1,910
- Finished area below ground: 877
Property
Parking
- Total spaces: 2.5
- Parking features: Asphalt, Attached, Garage Door Opener
- Garage spaces: 2.5
Features
- Has spa: Yes
- Spa features: Bath
- Has view: Yes
- View description: Country
Lot
- Size: 0.61 Acres
- Features: Wooded, Rural
Details
- Parcel number: 0426303008
Construction
Type & style
- Home type: SingleFamily
- Architectural style: Ranch
- Property subtype: Single Family Residence
Materials
- Vinyl
- Roof: Shingle
Condition
- Year built: 2001
Utilities & green energy
- Electric: Circuit Breakers
- Sewer: Septic Tank
- Water: Well
Community & neighborhood
Location
- Region: Roscoe
- Subdivision: IL
Other
Other facts
- Price range: $390K - $390K
- Ownership: Fee Simple
- Road surface type: Hard Surface Road
Price history
| Date | Event | Price |
|---|---|---|
| 11/8/2024 | Sold | $390,000-2.4%$140/sqft |
Source: | ||
| 10/9/2024 | Pending sale | $399,500$143/sqft |
Source: | ||
| 9/16/2024 | Listed for sale | $399,500+66.8%$143/sqft |
Source: | ||
| 2/16/2013 | Listing removed | $239,500$86/sqft |
Source: CENTURY 21 Affiliated #08049079 Report a problem | ||
| 6/27/2012 | Price change | $239,500-4%$86/sqft |
Source: CENTURY 21 Affiliated #08049079 Report a problem | ||
Public tax history
| Year | Property taxes | Tax assessment |
|---|---|---|
| 2023 | $6,824 +5% | $85,378 +9.4% |
| 2022 | $6,501 | $78,049 +6.4% |
| 2021 | -- | $73,320 +3.8% |
Find assessor info on the county website
Neighborhood: 61073
Nearby schools
GreatSchools rating
- NALedgewood Elementary SchoolGrades: PK-1Distance: 0.3 mi
- 10/10Roscoe Middle SchoolGrades: 6-8Distance: 1.1 mi
- 7/10Hononegah High SchoolGrades: 9-12Distance: 4.6 mi
Schools provided by the listing agent
- Elementary: Ledgewood Elementary
- Middle: Roscoe Middle
- High: Hononegah High
- District: Hononegah 207
Source: NorthWest Illinois Alliance of REALTORS®. This data may not be complete. We recommend contacting the local school district to confirm school assignments for this home.
Get pre-qualified for a loan
At Zillow Home Loans, we can pre-qualify you in as little as 5 minutes with no impact to your credit score.An equal housing lender. NMLS #10287.
