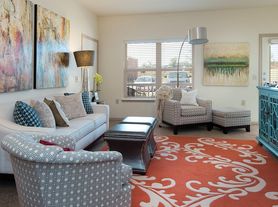*FENCE AND BLINDS HAVE BEEN INSTALLED*
Welcome to this spectacular 3-bedroom, 2-bathroom home located in the desirable Yukon, OK. This property is nestled within the highly-rated Piedmont school district, making it an ideal location for those who value education. The home boasts a large primary bedroom with a walk-in closet, providing ample space for your belongings. The spacious living room is perfect for entertaining or simply relaxing after a long day. The kitchen is a chef's dream, featuring a large island with a farm-style sink, offering plenty of room for meal preparation. The home also includes a 2-car garage, providing additional storage or parking space. The fenced-in yard offers a private outdoor space for you to enjoy. As a bonus, this home is located near a neighborhood park, providing a great outdoor recreational area. This home truly has it all, combining comfort, convenience, and a fantastic location. Pets case by case.
Tenant responsible for: Refrigerator, washer, and dryer.
4 Burner Gas Range, microwave, and dishwasher included.
All Camber Property Management & Leasing residents are enrolled in the Resident Benefits Package (RBP) for $45.00/month which includes renters' insurance, credit building to help boost your credit score with timely rent payments, $1M Identity Protection, HVAC air filter delivery (for applicable properties), our best-in-class resident rewards program, and much more! More details upon application.
House for rent
$1,445/mo
11804 Annette Dr, Yukon, OK 73099
3beds
1,362sqft
Price may not include required fees and charges.
Single family residence
Available Sat Dec 6 2025
Cats, dogs OK
-- A/C
-- Laundry
Attached garage parking
-- Heating
What's special
Walk-in closetFenced-in yardLarge primary bedroom
- 8 hours |
- -- |
- -- |
Travel times
Facts & features
Interior
Bedrooms & bathrooms
- Bedrooms: 3
- Bathrooms: 2
- Full bathrooms: 2
Features
- Walk In Closet
Interior area
- Total interior livable area: 1,362 sqft
Property
Parking
- Parking features: Attached
- Has attached garage: Yes
- Details: Contact manager
Features
- Exterior features: 2 Bathrooms, 3 Bedrooms, Large Kitchen Island with Farmstyle sink, Large Living Room, Large Primary Bedroom, Lawn, Neighborhood park, Walk In Closet, piedmont schools, walk in primary closet
Details
- Parcel number: Contact manager
Construction
Type & style
- Home type: SingleFamily
- Property subtype: Single Family Residence
Community & HOA
Location
- Region: Yukon
Financial & listing details
- Lease term: Contact For Details
Price history
| Date | Event | Price |
|---|---|---|
| 10/9/2025 | Listed for rent | $1,445+3.6%$1/sqft |
Source: Zillow Rentals | ||
| 10/30/2023 | Listing removed | -- |
Source: Zillow Rentals | ||
| 10/25/2023 | Listed for rent | $1,395$1/sqft |
Source: Zillow Rentals | ||
| 10/20/2023 | Sold | $216,516+0.4%$159/sqft |
Source: | ||
| 10/4/2023 | Pending sale | $215,725$158/sqft |
Source: | ||
