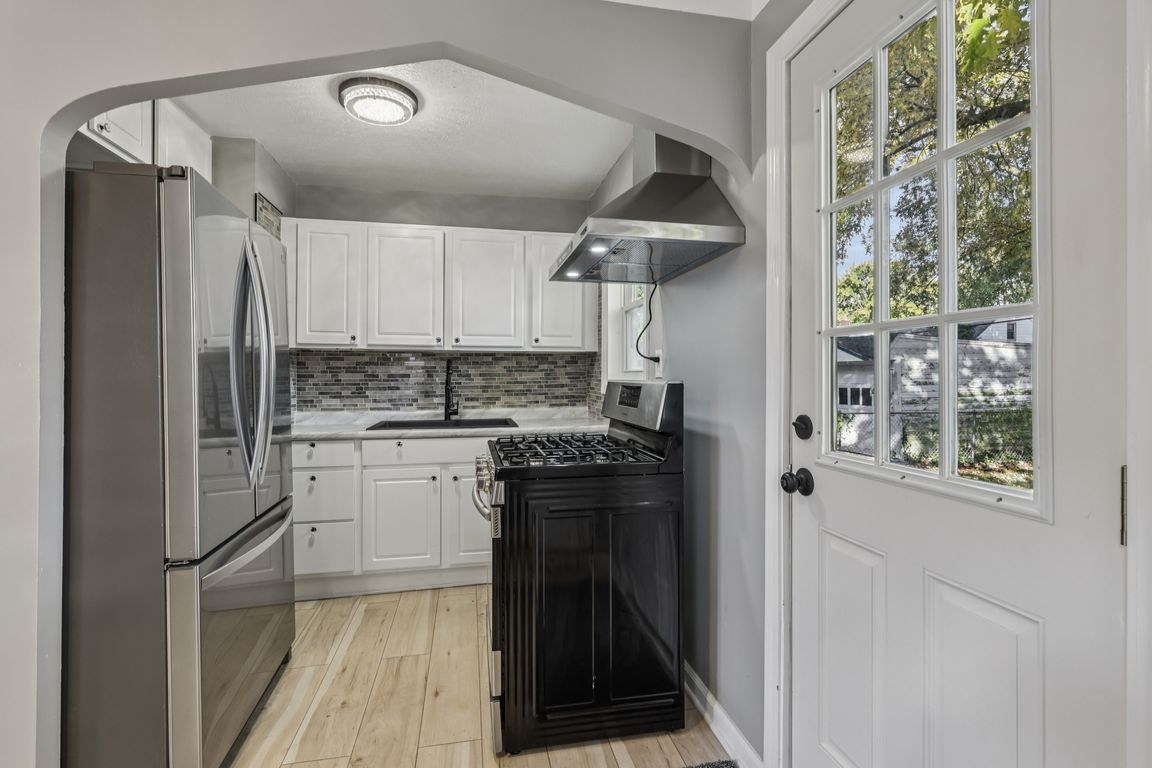
For sale
$180,000
3beds
1,440sqft
11804 Kensington Ave, Cleveland, OH 44111
3beds
1,440sqft
Single family residence
Built in 1942
4,408 sqft
2 Garage spaces
$125 price/sqft
What's special
Welcome to this beautifully updated 3-bedroom, 1-bath Cape Cod-style home nestled in the heart of Cleveland. Thoughtfully renovated from top to bottom, this charming residence blends classic character with modern convenience. Step inside to discover an inviting main level featuring two spacious bedrooms and a fully remodeled bathroom. The open living space ...
- 210 days |
- 403 |
- 26 |
Source: MLS Now,MLS#: 5114118Originating MLS: Akron Cleveland Association of REALTORS
Travel times
Living Room
Kitchen
Dining Room
Zillow last checked: 8 hours ago
Listing updated: November 06, 2025 at 01:40pm
Listed by:
Helen F Shay 234-352-9169 HelenShay@howardhanna.com,
Howard Hanna
Source: MLS Now,MLS#: 5114118Originating MLS: Akron Cleveland Association of REALTORS
Facts & features
Interior
Bedrooms & bathrooms
- Bedrooms: 3
- Bathrooms: 1
- Full bathrooms: 1
- Main level bathrooms: 1
- Main level bedrooms: 2
Bedroom
- Description: Flooring: Luxury Vinyl Tile
- Level: First
- Dimensions: 9 x 12
Bedroom
- Description: Flooring: Luxury Vinyl Tile
- Level: First
- Dimensions: 9 x 9
Bedroom
- Description: Flooring: Luxury Vinyl Tile
- Level: Second
- Dimensions: 12 x 12
Bathroom
- Description: Flooring: Luxury Vinyl Tile
- Level: First
- Dimensions: 8 x 5
Bonus room
- Description: Flooring: Concrete
- Level: Basement
Eat in kitchen
- Description: Flooring: Luxury Vinyl Tile
- Level: First
- Dimensions: 12 x 14
Laundry
- Description: Flooring: Concrete
- Level: Basement
Living room
- Description: Flooring: Luxury Vinyl Tile
- Level: First
- Dimensions: 11 x 18
Heating
- Forced Air
Cooling
- Ceiling Fan(s)
Appliances
- Included: Range, Refrigerator
- Laundry: In Basement
Features
- Ceiling Fan(s), Eat-in Kitchen
- Windows: Screens
- Basement: Concrete,Partially Finished
- Has fireplace: No
Interior area
- Total structure area: 1,440
- Total interior livable area: 1,440 sqft
- Finished area above ground: 1,080
- Finished area below ground: 360
Video & virtual tour
Property
Parking
- Parking features: Detached, Garage
- Garage spaces: 2
Features
- Levels: One and One Half,Two
- Stories: 2
Lot
- Size: 4,408.27 Square Feet
Details
- Parcel number: 01819017
Construction
Type & style
- Home type: SingleFamily
- Architectural style: Cape Cod
- Property subtype: Single Family Residence
Materials
- Vinyl Siding
- Roof: Asphalt,Fiberglass
Condition
- Updated/Remodeled
- Year built: 1942
Details
- Warranty included: Yes
Utilities & green energy
- Sewer: Public Sewer
- Water: Public
Community & HOA
Community
- Subdivision: Upre
HOA
- Has HOA: No
Location
- Region: Cleveland
Financial & listing details
- Price per square foot: $125/sqft
- Tax assessed value: $80,500
- Annual tax amount: $1,884
- Date on market: 4/13/2025
- Cumulative days on market: 193 days
- Listing agreement: Exclusive Right To Sell
- Listing terms: Cash,Conventional,FHA,VA Loan