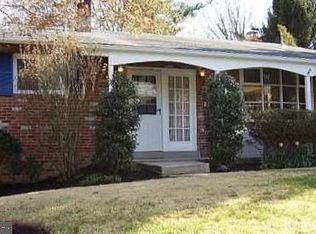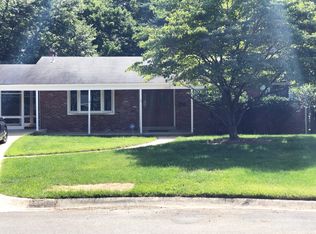Sold for $685,000 on 06/25/25
$685,000
11804 Lovejoy St, Silver Spring, MD 20902
4beds
2,068sqft
Single Family Residence
Built in 1963
0.38 Acres Lot
$682,000 Zestimate®
$331/sqft
$3,506 Estimated rent
Home value
$682,000
$627,000 - $743,000
$3,506/mo
Zestimate® history
Loading...
Owner options
Explore your selling options
What's special
Welcome to this beautifully maintained and fully updated ranch-style home nestled on a quiet cul-de-sac in central Kemp Mill. This freshly painted rambler offers the perfect blend of comfort, functionality, and natural beauty. With two fully finished levels, every inch of this home is thoughtfully designed and move-in ready. The sunlit main level welcomes you with hardwood floors, a modern lighting fixture in the foyer, and a spacious L-shaped living and dining room perfect. The beautiful large kitchen features rich wood cabinetry, granite countertops, stainless steel appliances, and a table-space breakfast area with a charming bay window. A side door leads directly to the carport for everyday ease. Three bedrooms are located on the main level, including a spacious primary suite complete with an updated en-suite bathroom. Two additional bedrooms share another renovated full bathroom—each room filled with natural light and designed with ample closet space. The lower level is a true highlight of this home—perfect for extended living, entertaining, or working from home. Enjoy a large recreation room with brand-new carpet and a brick mantle wood-burning fireplace. Off the rec room is a private office space, ideal for remote work or hobbies. There’s also a spacious fourth bedroom and a full bathroom, perfect for guests or multi-generational living. The lower level includes a generous laundry room with multiple storage closets, and a versatile bonus room that can serve as a home gym, craft space, or media room. Step out back to a tranquil setting with a patio, grassy play space, and a charming swing set—all framed by breathtaking views of the surrounding woods. Recent updates include: Furnace (3 years), water heater (5 years), and roof (2 years). Rain gutter and drain system installed 7 years ago with a 40-year guarantee. This turn-key gem is a rare opportunity—fully updated, beautifully situated, and ready to welcome you home.
Zillow last checked: 9 hours ago
Listing updated: June 25, 2025 at 05:03pm
Listed by:
Brooke Charner 410-913-9558,
Perennial Real Estate
Bought with:
Judi Shields, 650246
Perennial Real Estate
Source: Bright MLS,MLS#: MDMC2180402
Facts & features
Interior
Bedrooms & bathrooms
- Bedrooms: 4
- Bathrooms: 3
- Full bathrooms: 3
- Main level bathrooms: 2
- Main level bedrooms: 3
Basement
- Area: 1316
Heating
- Central, Natural Gas
Cooling
- Central Air, Electric
Appliances
- Included: Gas Water Heater
- Laundry: Lower Level
Features
- Flooring: Hardwood, Carpet, Vinyl
- Basement: Connecting Stairway,Full,Finished,Improved,Exterior Entry,Rear Entrance,Walk-Out Access
- Number of fireplaces: 1
- Fireplace features: Brick, Mantel(s)
Interior area
- Total structure area: 2,726
- Total interior livable area: 2,068 sqft
- Finished area above ground: 1,410
- Finished area below ground: 658
Property
Parking
- Total spaces: 2
- Parking features: Driveway, On Street
- Uncovered spaces: 2
Accessibility
- Accessibility features: Accessible Entrance
Features
- Levels: Two
- Stories: 2
- Patio & porch: Patio, Porch
- Exterior features: Play Equipment
- Pool features: None
Lot
- Size: 0.38 Acres
Details
- Additional structures: Above Grade, Below Grade
- Parcel number: 161301331534
- Zoning: R90
- Special conditions: Standard
Construction
Type & style
- Home type: SingleFamily
- Architectural style: Ranch/Rambler
- Property subtype: Single Family Residence
Materials
- Brick
- Foundation: Brick/Mortar
- Roof: Asphalt
Condition
- Excellent
- New construction: No
- Year built: 1963
Utilities & green energy
- Sewer: Public Sewer
- Water: Public
Community & neighborhood
Location
- Region: Silver Spring
- Subdivision: Kemp Mill Estates
Other
Other facts
- Listing agreement: Exclusive Right To Sell
- Listing terms: Negotiable
- Ownership: Fee Simple
Price history
| Date | Event | Price |
|---|---|---|
| 6/25/2025 | Sold | $685,000-0.6%$331/sqft |
Source: | ||
| 5/21/2025 | Pending sale | $689,000$333/sqft |
Source: | ||
| 5/21/2025 | Listing removed | $689,000$333/sqft |
Source: | ||
| 5/14/2025 | Listed for sale | $689,000+72.3%$333/sqft |
Source: | ||
| 4/7/2017 | Sold | $400,000$193/sqft |
Source: Public Record | ||
Public tax history
| Year | Property taxes | Tax assessment |
|---|---|---|
| 2025 | $6,452 +10.5% | $549,500 +8.3% |
| 2024 | $5,841 +9% | $507,367 +9.1% |
| 2023 | $5,360 +14.8% | $465,233 +10% |
Find assessor info on the county website
Neighborhood: 20902
Nearby schools
GreatSchools rating
- 2/10Kemp Mill Elementary SchoolGrades: PK-5Distance: 0.3 mi
- 3/10Odessa Shannon Middle SchoolGrades: 6-8Distance: 0.8 mi
- 7/10Northwood High SchoolGrades: 9-12Distance: 1 mi
Schools provided by the listing agent
- District: Montgomery County Public Schools
Source: Bright MLS. This data may not be complete. We recommend contacting the local school district to confirm school assignments for this home.

Get pre-qualified for a loan
At Zillow Home Loans, we can pre-qualify you in as little as 5 minutes with no impact to your credit score.An equal housing lender. NMLS #10287.
Sell for more on Zillow
Get a free Zillow Showcase℠ listing and you could sell for .
$682,000
2% more+ $13,640
With Zillow Showcase(estimated)
$695,640
