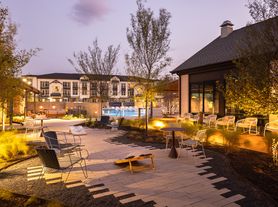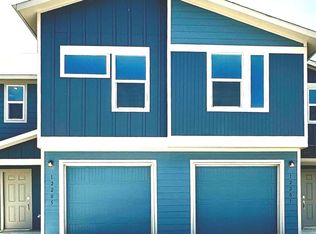Gorgeous 2-story in hot Prado community - this 5/3 has everything you need and more. The bright and open layout in the main living, kitchen and dining is perfect for entertaining- guests can spill out into the backyard to enjoy these cool Winter nights. Back inside the bright kitchen there is a large island with plenty of space for a breakfast bar and a proper pantry. Primary bedroom on the first floor features en-suite bathroom with dual sinks, walk-in closet and water closet. One of the secondary bedrooms are on the first floor while the other 3 are upstairs. another large living area is located on the second floor as well. Two-car garage and fenced yard that backs to a plant nursery. Lease price includes refrigerator and washer/dryer. Conveniently located in the community, you are just a short walk away from the pool, playground and dog park. Great SE Austin location, very close to Tesla, ABIA and Circuit of the Americas. Minutes from Downtown, McKinney Falls State Park and more. Easy access to TX-45/130 and HWY-71. Renters to pay for utilities and lawn maintenance. Fridge, washer, and dryer included. No smoking.
House for rent
$2,799/mo
11804 Saddle Rock Dr, Austin, TX 78725
5beds
2,612sqft
Price may not include required fees and charges.
Singlefamily
Available now
Central air, ceiling fan
In unit laundry
4 Garage spaces parking
Central
What's special
Fenced yardTwo-car garageWater closetEn-suite bathroomWalk-in closetLarge islandProper pantry
- 100 days |
- -- |
- -- |
Travel times
Looking to buy when your lease ends?
Consider a first-time homebuyer savings account designed to grow your down payment with up to a 6% match & a competitive APY.
Facts & features
Interior
Bedrooms & bathrooms
- Bedrooms: 5
- Bathrooms: 3
- Full bathrooms: 3
Heating
- Central
Cooling
- Central Air, Ceiling Fan
Appliances
- Included: Dishwasher, Disposal, Dryer, Microwave, Range, Refrigerator, Washer
- Laundry: In Unit, Inside, Laundry Room
Features
- Ceiling Fan(s), Open Floorplan, Primary Bedroom on Main, Walk In Closet
- Flooring: Carpet, Tile
Interior area
- Total interior livable area: 2,612 sqft
Property
Parking
- Total spaces: 4
- Parking features: Garage, Covered
- Has garage: Yes
- Details: Contact manager
Features
- Stories: 2
- Exterior features: Contact manager
Details
- Parcel number: 861368
Construction
Type & style
- Home type: SingleFamily
- Property subtype: SingleFamily
Materials
- Roof: Composition
Condition
- Year built: 2017
Community & HOA
Location
- Region: Austin
Financial & listing details
- Lease term: 12 Months
Price history
| Date | Event | Price |
|---|---|---|
| 8/12/2025 | Listed for rent | $2,799$1/sqft |
Source: Unlock MLS #9711718 | ||
| 4/11/2025 | Listing removed | $2,799$1/sqft |
Source: Unlock MLS #8983139 | ||
| 4/1/2025 | Listed for rent | $2,799-3.1%$1/sqft |
Source: Unlock MLS #8983139 | ||
| 3/14/2024 | Listing removed | -- |
Source: Unlock MLS #6334080 | ||
| 2/26/2024 | Price change | $2,890-2%$1/sqft |
Source: Unlock MLS #6334080 | ||

