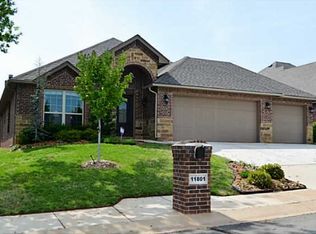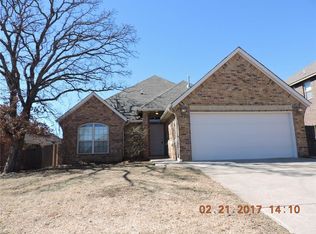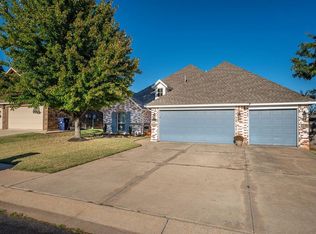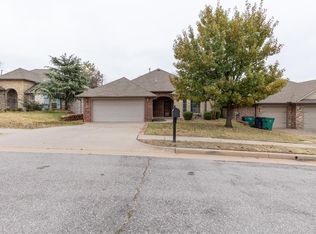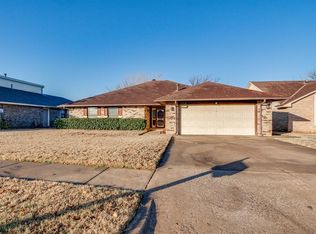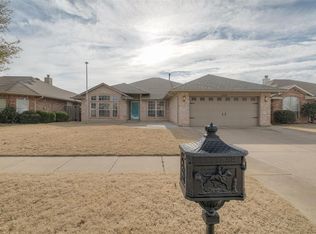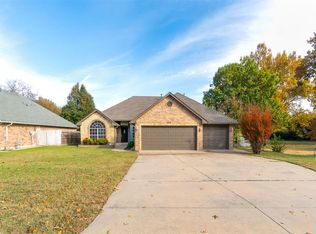GREAT PRICE! Wonderful residence located in sought after gated community of Oakdale Park in Oakdale School District. Easy access to I-35 and Kilpatrick Turnpike and short distance to entertainment such as Frontier City Theme Park, restaurants, parks, retail and more! This three bedroom PLUS study, two full baths and three-car garage has an open floorplan with kitchen as the focal point of the home surrounded by the living room with center fireplace, study, dining room and bedrooms. Primary bedroom is split from secondary and has dual sinks, jetted tub, separate shower and walk-in closet. Enjoy time to yourself on your covered patio or grill your favorite burger for dinner with family and friends. Community amenities include gated entrance for extra security, community pool and park. Schedule your showing today through Showing Time.
For sale
$309,900
11805 Gwendolyn Ln, Oklahoma City, OK 73131
3beds
2,016sqft
Est.:
Single Family Residence
Built in 2007
5,998.21 Square Feet Lot
$303,000 Zestimate®
$154/sqft
$50/mo HOA
What's special
Walk-in closetOpen floorplanDining roomSeparate showerJetted tubThree-car garageDual sinks
- 152 days |
- 294 |
- 16 |
Zillow last checked: 8 hours ago
Listing updated: December 10, 2025 at 09:17am
Listed by:
Linda Schilz 972-732-1589,
Linsch Realty LLC
Source: MLSOK/OKCMAR,MLS#: 1182106
Tour with a local agent
Facts & features
Interior
Bedrooms & bathrooms
- Bedrooms: 3
- Bathrooms: 2
- Full bathrooms: 2
Heating
- Central
Cooling
- Has cooling: Yes
Appliances
- Included: Dishwasher, Disposal, Microwave, Water Heater, Free-Standing Electric Oven, Free-Standing Electric Range
- Laundry: Laundry Room
Features
- Ceiling Fan(s)
- Flooring: Combination
- Windows: Window Treatments
- Number of fireplaces: 1
- Fireplace features: Gas Log
Interior area
- Total structure area: 2,016
- Total interior livable area: 2,016 sqft
Property
Parking
- Total spaces: 3
- Parking features: Concrete
- Garage spaces: 3
Features
- Levels: One
- Stories: 1
- Patio & porch: Patio, Porch
- Fencing: Wood
Lot
- Size: 5,998.21 Square Feet
- Features: Interior Lot
Details
- Parcel number: 11805NONEGwendolyn73131
- Special conditions: None
Construction
Type & style
- Home type: SingleFamily
- Architectural style: Traditional
- Property subtype: Single Family Residence
Materials
- Brick & Frame
- Foundation: Slab
- Roof: Composition
Condition
- Year built: 2007
Utilities & green energy
- Utilities for property: Public
Community & HOA
HOA
- Has HOA: Yes
- Services included: Gated Entry, Greenbelt, Common Area Maintenance, Pool
- HOA fee: $600 annually
Location
- Region: Oklahoma City
Financial & listing details
- Price per square foot: $154/sqft
- Tax assessed value: $249,467
- Annual tax amount: $2,939
- Date on market: 7/25/2025
- Listing terms: Cash,Conventional,Sell FHA or VA,VA
Estimated market value
$303,000
$288,000 - $318,000
$2,115/mo
Price history
Price history
| Date | Event | Price |
|---|---|---|
| 12/10/2025 | Listed for sale | $309,900$154/sqft |
Source: | ||
| 11/24/2025 | Pending sale | $309,900$154/sqft |
Source: | ||
| 9/23/2025 | Price change | $309,900-1.6%$154/sqft |
Source: | ||
| 7/25/2025 | Listed for sale | $314,900+50%$156/sqft |
Source: | ||
| 7/9/2024 | Listing removed | -- |
Source: Zillow Rentals Report a problem | ||
Public tax history
Public tax history
| Year | Property taxes | Tax assessment |
|---|---|---|
| 2024 | $2,799 +10.4% | $27,440 +5% |
| 2023 | $2,536 +3.3% | $26,134 +5% |
| 2022 | $2,455 +5.4% | $24,890 +5% |
Find assessor info on the county website
BuyAbility℠ payment
Est. payment
$1,906/mo
Principal & interest
$1508
Property taxes
$240
Other costs
$158
Climate risks
Neighborhood: 73131
Nearby schools
GreatSchools rating
- 9/10Oakdale Public SchoolGrades: PK-8Distance: 1.3 mi
Schools provided by the listing agent
- Elementary: Oakdale Public School
- Middle: Oakdale Public School
Source: MLSOK/OKCMAR. This data may not be complete. We recommend contacting the local school district to confirm school assignments for this home.
- Loading
- Loading
