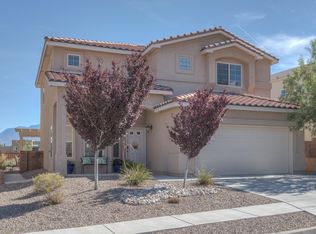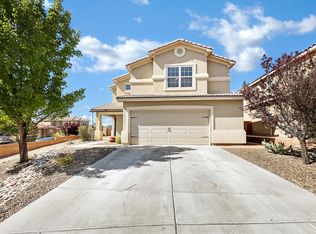Sold
Price Unknown
11805 Native Dancer Rd SE, Albuquerque, NM 87123
4beds
2,297sqft
Single Family Residence
Built in 2009
5,662.8 Square Feet Lot
$443,800 Zestimate®
$--/sqft
$2,508 Estimated rent
Home value
$443,800
$404,000 - $484,000
$2,508/mo
Zestimate® history
Loading...
Owner options
Explore your selling options
What's special
Everything you love about Juan Tabo Hills - Newer homes on the east side of town, minutes from the KAFB, but NO PID. Sitting on an elevated lot, with many updated finishes. Open and bright - no carpet. Flexible layout offers 4 bedrooms and office on the main floor with a 3/4 bath. Could be a 5th bedroom on the main floor if needed. Ample laundry room upstairs. Great kitchen with granite countertops, unique tile work and a breakfast nook. Take advantage of the owned solar system with the EV outlet in the garage. Back yard is a wonderful space with views for miles- still time for making summer memories in this very special home. Plan to see this one this weekend..
Zillow last checked: 8 hours ago
Listing updated: August 26, 2025 at 07:20am
Listed by:
Susan Storan Umurhan 505-358-2700,
RE/MAX SELECT
Bought with:
Medina Real Estate Inc
Keller Williams Realty
Source: SWMLS,MLS#: 1087188
Facts & features
Interior
Bedrooms & bathrooms
- Bedrooms: 4
- Bathrooms: 3
- Full bathrooms: 2
- 3/4 bathrooms: 1
Primary bedroom
- Level: Main
- Area: 235.95
- Dimensions: 16.5 x 14.3
Bedroom 2
- Level: Main
- Area: 162.44
- Dimensions: 13.1 x 12.4
Bedroom 3
- Level: Main
- Area: 151.58
- Dimensions: 14.3 x 10.6
Bedroom 4
- Level: Main
- Area: 151.58
- Dimensions: 14.3 x 10.6
Kitchen
- Level: Main
- Area: 133.4
- Dimensions: 14.5 x 9.2
Living room
- Level: Main
- Area: 364.45
- Dimensions: 19.7 x 18.5
Heating
- Central, Forced Air
Cooling
- Refrigerated
Appliances
- Included: Cooktop, Dryer, Microwave, Refrigerator, Range Hood, Water Softener Owned, Washer
- Laundry: Washer Hookup, Electric Dryer Hookup, Gas Dryer Hookup
Features
- Separate/Formal Dining Room, Dual Sinks, Family/Dining Room, Home Office, Jetted Tub, Kitchen Island, Living/Dining Room, Multiple Living Areas, Pantry, Sitting Area in Master, Soaking Tub, Separate Shower, Walk-In Closet(s)
- Flooring: Tile, Vinyl
- Windows: Double Pane Windows, Insulated Windows
- Has basement: No
- Has fireplace: No
Interior area
- Total structure area: 2,297
- Total interior livable area: 2,297 sqft
Property
Parking
- Total spaces: 2
- Parking features: Attached, Electricity, Garage, Garage Door Opener
- Attached garage spaces: 2
Features
- Levels: Two
- Stories: 2
- Patio & porch: Balcony, Open, Patio
- Exterior features: Balcony, Fence, Private Yard, Sprinkler/Irrigation
- Fencing: Back Yard,Wall
Lot
- Size: 5,662 sqft
- Features: Lawn, Landscaped, Trees
Details
- Additional structures: Pergola
- Parcel number: 102105548130010210
- Zoning description: R-1B*
- Special conditions: Standard
Construction
Type & style
- Home type: SingleFamily
- Property subtype: Single Family Residence
Materials
- Frame, Stucco
- Foundation: Slab
- Roof: Pitched,Tile
Condition
- Resale
- New construction: No
- Year built: 2009
Details
- Builder name: Kim Brooks
Utilities & green energy
- Electric: 220 Volts in Garage
- Sewer: Public Sewer
- Water: Public
- Utilities for property: Sewer Connected, Water Connected
Green energy
- Energy generation: Solar
- Water conservation: Water-Smart Landscaping
Community & neighborhood
Location
- Region: Albuquerque
HOA & financial
HOA
- Has HOA: Yes
- HOA fee: $28 monthly
- Services included: Common Areas, Security
Other
Other facts
- Listing terms: Cash,Conventional,FHA,VA Loan
- Road surface type: Paved
Price history
| Date | Event | Price |
|---|---|---|
| 8/25/2025 | Sold | -- |
Source: | ||
| 7/17/2025 | Pending sale | $440,000$192/sqft |
Source: | ||
| 7/14/2025 | Price change | $440,000-2.2%$192/sqft |
Source: | ||
| 7/3/2025 | Listed for sale | $450,000+55.2%$196/sqft |
Source: | ||
| 2/25/2020 | Sold | -- |
Source: | ||
Public tax history
| Year | Property taxes | Tax assessment |
|---|---|---|
| 2024 | $4,585 +1.7% | $108,679 +3% |
| 2023 | $4,509 +3.5% | $105,513 +3% |
| 2022 | $4,357 +3.5% | $102,441 +3% |
Find assessor info on the county website
Neighborhood: Tijeras Arroyo
Nearby schools
GreatSchools rating
- 6/10Manzano Mesa Elementary SchoolGrades: PK-5Distance: 0.9 mi
- 2/10Van Buren Middle SchoolGrades: 6-8Distance: 3 mi
- 2/10Highland High SchoolGrades: 9-12Distance: 4.5 mi
Schools provided by the listing agent
- Elementary: Manzano Mesa
- Middle: Van Buren
- High: Highland
Source: SWMLS. This data may not be complete. We recommend contacting the local school district to confirm school assignments for this home.
Get a cash offer in 3 minutes
Find out how much your home could sell for in as little as 3 minutes with a no-obligation cash offer.
Estimated market value$443,800
Get a cash offer in 3 minutes
Find out how much your home could sell for in as little as 3 minutes with a no-obligation cash offer.
Estimated market value
$443,800

