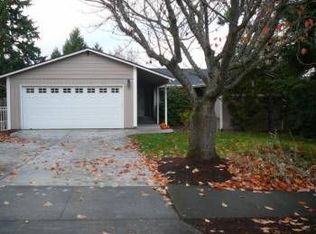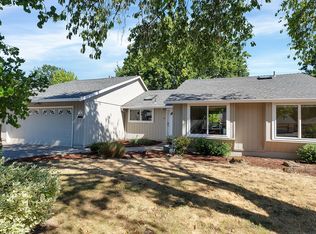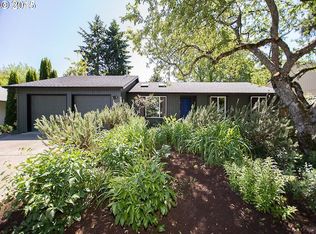Spacious 3-Bedroom + Office Home with Vaulted Ceilings & Huge Kitchen! Welcome to this beautifully updated 3-bedroom + office, 2.5-bath home, featuring a large living room with vaulted ceilings and abundant natural light. The dining room includes a service window to the open chef's kitchen, complete with a large island, ample cabinetry, and counter space. Cozy up by the wood-burning fireplace, framed by built-in bookshelves and a charming window. The den/family room is perfect for entertainment, with direct access to the back patio, while the office/ bonus room off the dining area provides additional flexibility and side-yard access. Upstairs, you'll find two spacious bedrooms and a full bath. The oversized master suite boasts a walk-in closet with built-ins and an en-suite bath with a double sink vanity and separate shower. Enjoy outdoor living with a large patio, lawn, and easy-to-maintain landscaping. One side yard offers gardening potential, while the other is graveled for low maintenance. The front yard features a mature Japanese maple and rose bushes, with a sprinkler system for easy care. A two-car garage provides extra storage. Brand new roof, gutters, siding. New painting and carpet March 2025! Exterior painting in early spring Washer & Dryer Central A/C Pets OK (with restrictions) Prime Location: Walking distance to Greenway Park playgrounds & disc golf, Fanno Creek Trail, and Conestoga Recreation & Aquatic Center Close to grocery stores, coffee shops, Washington Square Mall, and more Easy access to Murray Blvd, Downtown, and Hwy 217 Don't miss out on this fantastic home schedule a tour today! 1+ year lease options. One month rent security deposit, plus pet deposit, if applicable. Tenant is responsible for utilities and yard upkeep. No smoking indoors
This property is off market, which means it's not currently listed for sale or rent on Zillow. This may be different from what's available on other websites or public sources.


