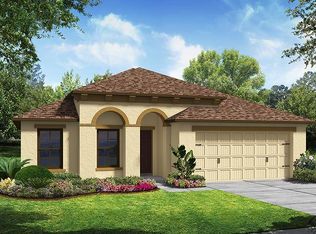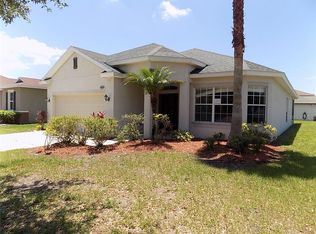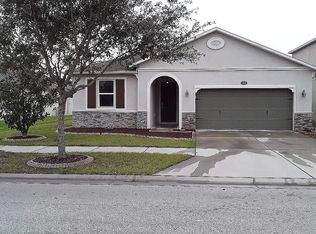Sold for $330,000 on 06/15/23
$330,000
11805 Tangle Weed Way, Gibsonton, FL 33534
4beds
1,880sqft
Single Family Residence
Built in 2014
5,500 Square Feet Lot
$322,200 Zestimate®
$176/sqft
$2,376 Estimated rent
Home value
$322,200
$306,000 - $338,000
$2,376/mo
Zestimate® history
Loading...
Owner options
Explore your selling options
What's special
SELLER MOTIVATED!!NO CDD AND LOW HOA!! Home shows pride of homeownership. You will love coming home to beautiful sunsets while overlooking the pond. This home is conveniently located near multiple shopping areas, restaurants, schools and health centers. The open floorplan features natural light throughout the entertaining areas. The master suite features a walk-in closet and ensuite bathroom with double sink vanity, walk in shower and deep linen closet. On the opposite side of the master suite are three guest bedrooms with ample closet space and guest bathroom. The kitchen features an island, plenty of counter and cabinet space, black appliances and spacious pantry. Tile floors throughout except for the master bedroom and one unfinished guest bedroom. Additional features include fully fenced backyard, 2 car garage, laundry room and attic. Easy access to I75, Hwy 41 and Hwy 301. Schedule your private tour today. Hablo español.
Zillow last checked: 8 hours ago
Listing updated: June 15, 2023 at 02:51pm
Listing Provided by:
Vanessa Drummond 813-647-9164,
RE/MAX BAYSIDE REALTY LLC 813-938-1781
Bought with:
Maidelin Moreira Miranda, 3540847
CENTURY 21 BE3
Source: Stellar MLS,MLS#: T3444711 Originating MLS: Tampa
Originating MLS: Tampa

Facts & features
Interior
Bedrooms & bathrooms
- Bedrooms: 4
- Bathrooms: 2
- Full bathrooms: 2
Primary bedroom
- Features: Shower No Tub, Walk-In Closet(s)
- Level: First
- Dimensions: 17x14
Bedroom 2
- Features: Built-in Closet
- Level: First
- Dimensions: 10x13
Bedroom 3
- Features: Built-in Closet
- Level: First
- Dimensions: 10x12
Bedroom 4
- Features: Built-in Closet
- Level: First
- Dimensions: 12x11
Kitchen
- Features: Pantry
- Level: First
- Dimensions: 10x12
Living room
- Features: No Closet
- Level: First
- Dimensions: 15x20
Heating
- Central
Cooling
- Central Air
Appliances
- Included: Dishwasher, Microwave, Range, Refrigerator
- Laundry: Inside, Laundry Room
Features
- High Ceilings, Open Floorplan
- Flooring: Carpet, Ceramic Tile
- Doors: Sliding Doors
- Windows: Blinds, Hurricane Shutters
- Has fireplace: No
Interior area
- Total structure area: 2,356
- Total interior livable area: 1,880 sqft
Property
Parking
- Total spaces: 2
- Parking features: Garage Door Opener
- Attached garage spaces: 2
Features
- Levels: One
- Stories: 1
- Patio & porch: Patio, Rear Porch
- Exterior features: Sidewalk
- Fencing: Fenced,Vinyl
- Has view: Yes
- View description: Water, Pond
- Has water view: Yes
- Water view: Water,Pond
- Waterfront features: Pond Access
Lot
- Size: 5,500 sqft
- Features: In County, Level, Sidewalk
Details
- Parcel number: U35301989Z00000600012.0
- Zoning: PD
- Special conditions: None
Construction
Type & style
- Home type: SingleFamily
- Architectural style: Contemporary
- Property subtype: Single Family Residence
Materials
- Block, Stucco
- Foundation: Slab
- Roof: Shingle
Condition
- Completed
- New construction: No
- Year built: 2014
Utilities & green energy
- Sewer: Public Sewer
- Water: Public
- Utilities for property: BB/HS Internet Available
Community & neighborhood
Security
- Security features: Smoke Detector(s)
Location
- Region: Gibsonton
- Subdivision: TANGLEWOOD PRESERVE
HOA & financial
HOA
- Has HOA: Yes
- HOA fee: $25 monthly
- Association name: CITADEL
- Second association name: CITADEL
Other fees
- Pet fee: $0 monthly
Other financial information
- Total actual rent: 0
Other
Other facts
- Listing terms: Cash,Conventional,FHA,VA Loan
- Ownership: Fee Simple
- Road surface type: Paved
Price history
| Date | Event | Price |
|---|---|---|
| 6/15/2023 | Sold | $330,000+10%$176/sqft |
Source: | ||
| 5/9/2023 | Pending sale | $299,999$160/sqft |
Source: | ||
| 5/8/2023 | Listed for sale | $299,999+75.1%$160/sqft |
Source: | ||
| 6/19/2014 | Sold | $171,300$91/sqft |
Source: Public Record | ||
Public tax history
| Year | Property taxes | Tax assessment |
|---|---|---|
| 2024 | $5,568 +95.7% | $283,764 +66% |
| 2023 | $2,846 +6.2% | $170,898 +3% |
| 2022 | $2,679 +1.9% | $165,920 +3% |
Find assessor info on the county website
Neighborhood: Tanglewood Preserve
Nearby schools
GreatSchools rating
- 2/10Corr Elementary SchoolGrades: PK-5Distance: 2.3 mi
- 2/10Eisenhower Middle SchoolGrades: 2-3,5-12Distance: 2.4 mi
- 4/10East Bay High SchoolGrades: 9-12Distance: 2.4 mi
Schools provided by the listing agent
- Elementary: Corr-HB
- Middle: Eisenhower-HB
- High: East Bay-HB
Source: Stellar MLS. This data may not be complete. We recommend contacting the local school district to confirm school assignments for this home.
Get a cash offer in 3 minutes
Find out how much your home could sell for in as little as 3 minutes with a no-obligation cash offer.
Estimated market value
$322,200
Get a cash offer in 3 minutes
Find out how much your home could sell for in as little as 3 minutes with a no-obligation cash offer.
Estimated market value
$322,200


