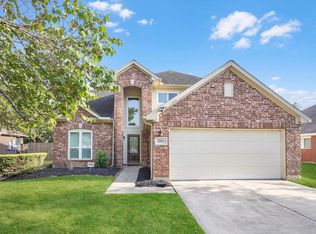This charming 2 story home is located in a Cul-De-Sac in Lakewood Forest, and it offers comfort and space with the neigborhood great amenities. As soon as you walk in you will experience a very nice flow floor plan and you can move easily from one area to the next. The kitchen offers granite countertops, two double ovens, plenty of cabinet space for all your cooking gadgets a trash compactor and plenty of natural light. Two bedrooms downstairs, one could be used as an office. In the exterior, you will find two beautiful covered patios in the backyard and a brick fireplace. The lushy and private garden accentuate the overall look of this property.
Copyright notice - Data provided by HAR.com 2022 - All information provided should be independently verified.
House for rent
$2,690/mo
11806 Fawnview Dr, Houston, TX 77070
5beds
2,848sqft
Price may not include required fees and charges.
Singlefamily
Available now
-- Pets
Electric, ceiling fan
Electric dryer hookup laundry
2 Parking spaces parking
Natural gas, fireplace
What's special
Brick fireplaceNice flow floor planTwo bedrooms downstairsGranite countertopsNatural lightCovered patiosPlenty of cabinet space
- 18 days
- on Zillow |
- -- |
- -- |
Travel times
Looking to buy when your lease ends?
Consider a first-time homebuyer savings account designed to grow your down payment with up to a 6% match & 4.15% APY.
Facts & features
Interior
Bedrooms & bathrooms
- Bedrooms: 5
- Bathrooms: 3
- Full bathrooms: 2
- 1/2 bathrooms: 1
Heating
- Natural Gas, Fireplace
Cooling
- Electric, Ceiling Fan
Appliances
- Included: Dishwasher, Disposal, Double Oven, Oven, Stove
- Laundry: Electric Dryer Hookup, Gas Dryer Hookup, Hookups, Washer Hookup
Features
- 2 Bedrooms Down, Ceiling Fan(s), Primary Bed - 1st Floor
- Flooring: Carpet, Tile
- Has fireplace: Yes
Interior area
- Total interior livable area: 2,848 sqft
Property
Parking
- Total spaces: 2
- Parking features: Covered
- Details: Contact manager
Features
- Stories: 2
- Exterior features: 2 Bedrooms Down, Architecture Style: Traditional, Clubhouse, Detached, Electric Dryer Hookup, Garage Door Opener, Gas Dryer Hookup, Gas Log, Heating: Gas, Lot Features: Subdivided, Patio/Deck, Pool, Primary Bed - 1st Floor, Subdivided, Washer Hookup, Wood Burning
Details
- Parcel number: 1054790000071
Construction
Type & style
- Home type: SingleFamily
- Property subtype: SingleFamily
Condition
- Year built: 1974
Community & HOA
Community
- Features: Clubhouse
Location
- Region: Houston
Financial & listing details
- Lease term: Long Term,12 Months
Price history
| Date | Event | Price |
|---|---|---|
| 8/4/2025 | Price change | $2,690-3.9%$1/sqft |
Source: | ||
| 7/30/2025 | Listed for rent | $2,800+27.3%$1/sqft |
Source: | ||
| 10/13/2017 | Sold | -- |
Source: Agent Provided | ||
| 8/2/2017 | Pending sale | $215,000$75/sqft |
Source: Better Homes and Gardens Real Estate Gary Greene #71228547 | ||
| 6/30/2017 | Listed for sale | $215,000$75/sqft |
Source: Better Homes and Gardens Real Estate Gary Greene #71228547 | ||
![[object Object]](https://photos.zillowstatic.com/fp/5fe2f9c8ca01f630e00896d9728a3af7-p_i.jpg)
