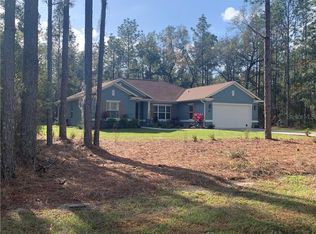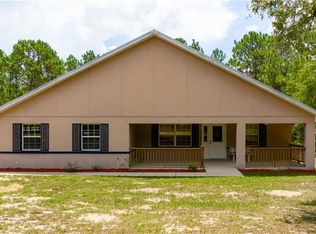Sold for $640,000
$640,000
11806 SW 61st Place Rd, Ocala, FL 34481
3beds
2,424sqft
Single Family Residence
Built in 1988
2.27 Acres Lot
$637,800 Zestimate®
$264/sqft
$3,688 Estimated rent
Home value
$637,800
$568,000 - $714,000
$3,688/mo
Zestimate® history
Loading...
Owner options
Explore your selling options
What's special
Here is an exceptional opportunity to own a very unique property in Rolling Hills. This home has been extensively renovated over the last few years to include an exceptional newly added primary retreat, an oversized garage and a large workshop! The gracious front porch welcomes you to main residence, which includes 3 bedrooms, 3.5 bathrooms, a den, an office and an unfinished upstairs space in the garage. The kitchen renovation features an island overlooking the great room. The primary retreat features an en suite bathroom with marble floors, a walk in steam shower, garden jacuzzi tub and a hidden walk-in closet. The primary retreat is a recent addition with a private air conditioner. Another recent addition is the very large garage with an office space and bathroom downstairs and an unfinished space upstairs. Both the additions have foam insulation in the ceiling of the attics. The garage height would allow for vehicle lifts for car storage. There are 2 outdoor patio areas for entertaining including a fire pit with a built-in seating. The workshop offers 2 vehicle bays as well as plenty of storage. The workshop floor is pavers with an exterior concrete pad. The property is 2 lots and is 2.27 acres. This property overlooks the rolling pastures of a local farm and is minutes from the Southern entrance to The World Equestrian Center.
Zillow last checked: 8 hours ago
Listing updated: July 24, 2025 at 06:18am
Listing Provided by:
Sean Maher 352-508-3066,
FLORIDA REAL ESTATE LIFESTYLES 352-508-3066
Bought with:
Edward Barry, 3547643
ENGEL & VOLKERS OCALA
Source: Stellar MLS,MLS#: OM700625 Originating MLS: Ocala - Marion
Originating MLS: Ocala - Marion

Facts & features
Interior
Bedrooms & bathrooms
- Bedrooms: 3
- Bathrooms: 4
- Full bathrooms: 3
- 1/2 bathrooms: 1
Primary bedroom
- Features: Walk-In Closet(s)
- Level: First
- Area: 292.02 Square Feet
- Dimensions: 18.6x15.7
Bedroom 2
- Features: Walk-In Closet(s)
- Level: First
- Area: 119.88 Square Feet
- Dimensions: 11.1x10.8
Bedroom 3
- Features: Built-in Closet
- Level: First
- Area: 160.65 Square Feet
- Dimensions: 13.5x11.9
Bonus room
- Features: Walk-In Closet(s)
- Level: Second
- Area: 329.12 Square Feet
- Dimensions: 27.2x12.1
Den
- Features: No Closet
- Level: First
- Area: 121.1 Square Feet
- Dimensions: 12.11x10
Dining room
- Level: First
- Area: 163.17 Square Feet
- Dimensions: 14.7x11.1
Great room
- Level: First
- Area: 335.78 Square Feet
- Dimensions: 20.6x16.3
Kitchen
- Features: Stone Counters
- Level: First
- Area: 146.16 Square Feet
- Dimensions: 12.6x11.6
Office
- Features: No Closet
- Level: First
- Area: 216 Square Feet
- Dimensions: 18x12
Heating
- Central, Electric, Heat Pump
Cooling
- Central Air
Appliances
- Included: Dishwasher, Disposal, Microwave, Range, Refrigerator, Whole House R.O. System
- Laundry: Laundry Room
Features
- Cathedral Ceiling(s), Ceiling Fan(s), Open Floorplan, Solid Wood Cabinets, Split Bedroom, Stone Counters, Vaulted Ceiling(s), Walk-In Closet(s)
- Flooring: Ceramic Tile, Vinyl
- Windows: ENERGY STAR Qualified Windows, Window Treatments
- Has fireplace: No
Interior area
- Total structure area: 3,769
- Total interior livable area: 2,424 sqft
Property
Parking
- Total spaces: 5
- Parking features: Garage Door Opener, Oversized, Parking Pad
- Attached garage spaces: 5
- Has uncovered spaces: Yes
Features
- Levels: One
- Stories: 1
- Patio & porch: Front Porch, Patio
- Exterior features: Rain Gutters, Sprinkler Metered, Storage
- Fencing: Board,Fenced
Lot
- Size: 2.27 Acres
- Dimensions: 330 x 300
Details
- Additional structures: Shed(s), Workshop
- Parcel number: 3495144006
- Zoning: R1
- Special conditions: None
Construction
Type & style
- Home type: SingleFamily
- Property subtype: Single Family Residence
Materials
- Block
- Foundation: Slab
- Roof: Shingle
Condition
- New construction: No
- Year built: 1988
Utilities & green energy
- Sewer: Septic Tank
- Water: Well
- Utilities for property: Electricity Connected
Community & neighborhood
Security
- Security features: Closed Circuit Camera(s), Security System
Location
- Region: Ocala
- Subdivision: ROLLING HILLS UN 05
HOA & financial
HOA
- Has HOA: No
Other fees
- Pet fee: $0 monthly
Other financial information
- Total actual rent: 0
Other
Other facts
- Listing terms: Cash,Conventional,VA Loan
- Ownership: Fee Simple
- Road surface type: Asphalt
Price history
| Date | Event | Price |
|---|---|---|
| 7/23/2025 | Sold | $640,000-1.2%$264/sqft |
Source: | ||
| 5/16/2025 | Pending sale | $648,000$267/sqft |
Source: | ||
| 5/8/2025 | Listed for sale | $648,000+305%$267/sqft |
Source: | ||
| 3/4/2021 | Sold | $160,000+77.8%$66/sqft |
Source: Public Record Report a problem | ||
| 8/10/2020 | Sold | $90,000-23.7%$37/sqft |
Source: Public Record Report a problem | ||
Public tax history
| Year | Property taxes | Tax assessment |
|---|---|---|
| 2024 | $2,335 +2.6% | $168,573 +3% |
| 2023 | $2,275 +2.9% | $163,663 +3% |
| 2022 | $2,210 -29% | $158,896 -6.2% |
Find assessor info on the county website
Neighborhood: 34481
Nearby schools
GreatSchools rating
- 5/10Dunnellon Elementary SchoolGrades: PK-5Distance: 7.8 mi
- 4/10Dunnellon Middle SchoolGrades: 6-8Distance: 11.1 mi
- 2/10Dunnellon High SchoolGrades: 9-12Distance: 7.4 mi
Get a cash offer in 3 minutes
Find out how much your home could sell for in as little as 3 minutes with a no-obligation cash offer.
Estimated market value
$637,800

