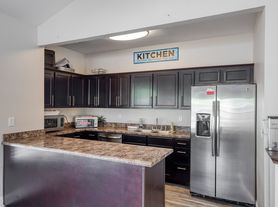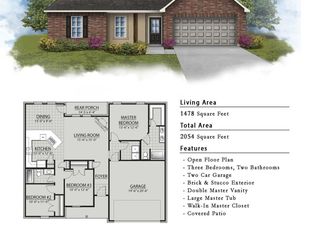Large +2,000 square foot home 3 bedroom, 2 bathroom home with 2 living areas. Comes with appliances including washer, dryer, fridge with ice and water dispenser, Gas range, and microwave.
The master bathroom just had a remodel with a large tub/shower installed to replace the dated shower.
Home has huge 1/2 acre yard perfect for a kids play area.
Close to Watson, located in Live Oak Elementary school district.
This home has all of the storage including 7 closest, multiple built ins, and a huge laundry room.
This is a fantastic arewa to raise a family, close to the amenities in Watson,
Owner pays for Trash, Gas, and Water (with in reason, excessive use - such as an undisclosed toilet running or a water slide will generate a usage fee).
Renter pays for Electric. Can pay through landlord or directly to Demco.
12 month lease option with month to month after initial lease.
Tenants are responsible for reporting maintenance issues. Tenants are also responsible for things they break.
No smoking or vaping in the residence. No trampolines or permanent pools. Swing sets and kiddie pools are allowed.
Parking is abundant.
House for rent
Accepts Zillow applicationsSpecial offer
$1,725/mo
11806 Springfield Rd, Denham Springs, LA 70706
3beds
2,044sqft
This listing now includes required monthly fees in the total monthly price. Price shown reflects the lease term provided. Learn more|
Single family residence
Available now
Cats, dogs OK
Window unit
In unit laundry
Covered parking
What's special
Parking is abundant
- 3 days |
- -- |
- -- |
Zillow last checked: 8 hours ago
Listing updated: February 08, 2026 at 12:23pm
Travel times
Facts & features
Interior
Bedrooms & bathrooms
- Bedrooms: 3
- Bathrooms: 2
- Full bathrooms: 2
Cooling
- Window Unit
Appliances
- Included: Dishwasher, Dryer, Freezer, Microwave, Oven, Refrigerator, Washer
- Laundry: In Unit
Features
- Flooring: Tile
Interior area
- Total interior livable area: 2,044 sqft
Property
Parking
- Parking features: Covered, Off Street
- Details: Contact manager
Features
- Exterior features: Electricity not included in rent, Garbage included in rent, Gas included in rent, Lawn, Pets allowed with additional deposit, Water included in rent
Construction
Type & style
- Home type: SingleFamily
- Property subtype: Single Family Residence
Utilities & green energy
- Utilities for property: Garbage, Gas, Water
Community & HOA
Location
- Region: Denham Springs
Financial & listing details
- Lease term: 1 Year
Price history
| Date | Event | Price |
|---|---|---|
| 2/8/2026 | Listed for rent | $1,725$1/sqft |
Source: Zillow Rentals Report a problem | ||
| 6/6/2025 | Sold | -- |
Source: | ||
| 5/7/2025 | Pending sale | $119,900$59/sqft |
Source: | ||
| 4/25/2025 | Price change | $119,900-7.1%$59/sqft |
Source: | ||
| 3/26/2025 | Listed for sale | $129,000$63/sqft |
Source: | ||
Neighborhood: 70706
Nearby schools
GreatSchools rating
- 4/10Live Oak Middle SchoolGrades: 5-6Distance: 3.6 mi
- 6/10Live Oak Junior HighGrades: 7-8Distance: 3.7 mi
- 9/10Live Oak High SchoolGrades: 9-12Distance: 3.4 mi
- Special offer! Get $500 of first month's rent when you sign by February 21st.Expires February 21, 2026
- Get $500 off of first month's rent is signed by February 21stExpires February 21, 2026

