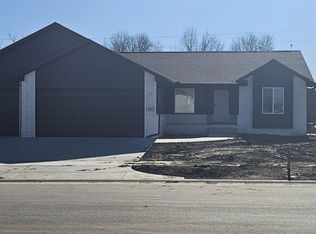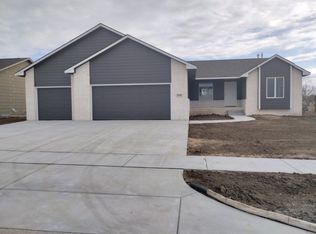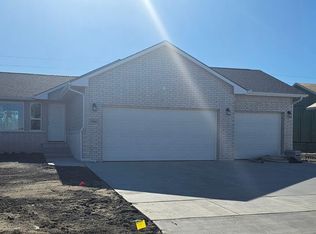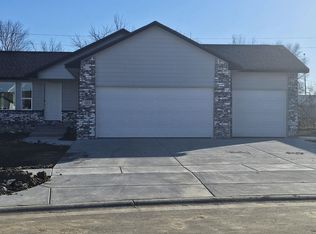Sold
Price Unknown
11807 E Mount Vernon Rd, Wichita, KS 67207
2beds
876sqft
Single Family Onsite Built
Built in 2025
10,454.4 Square Feet Lot
$220,900 Zestimate®
$--/sqft
$1,532 Estimated rent
Home value
$220,900
$201,000 - $243,000
$1,532/mo
Zestimate® history
Loading...
Owner options
Explore your selling options
What's special
Wow brand new home available would make a great starter home or downsizer! Very affordable with LOW special taxes! DKC new homes built with quality and efficiency. James Hardie cement fiber siding, efficient double pane vinyl windows. The "Jasmine" features an open floorplan. Kitchen is modern with poplar cabinets, eating bar, vaulted ceiling and private master bathroom. Electric smooth-top range, dishwasher and space saver microwave included. Full unfinished daylight basement with potential for spacious family room/theater room, 3rd bedroom and 3rd bathroom!
Zillow last checked: 8 hours ago
Listing updated: December 06, 2025 at 07:04pm
Listed by:
Genevieve Childs OFF:316-729-0900,
Golden, Inc.,
Marcy Prilliman 316-648-6229,
Golden, Inc.
Source: SCKMLS,MLS#: 657827
Facts & features
Interior
Bedrooms & bathrooms
- Bedrooms: 2
- Bathrooms: 2
- Full bathrooms: 2
Primary bedroom
- Description: Carpet
- Level: Main
- Area: 156
- Dimensions: 13x12
Kitchen
- Description: Luxury Vinyl
- Level: Main
- Area: 80
- Dimensions: 8x10
Living room
- Description: Luxury Vinyl
- Level: Main
- Area: 240
- Dimensions: 16x15
Heating
- Forced Air, Natural Gas
Cooling
- Central Air, Electric
Appliances
- Included: Dishwasher, Disposal, Microwave, Range
- Laundry: In Basement, 220 equipment
Features
- Ceiling Fan(s), Vaulted Ceiling(s)
- Windows: Storm Window(s)
- Basement: Unfinished
- Has fireplace: No
Interior area
- Total interior livable area: 876 sqft
- Finished area above ground: 876
- Finished area below ground: 0
Property
Parking
- Total spaces: 3
- Parking features: Attached
- Garage spaces: 3
Features
- Levels: One
- Stories: 1
- Patio & porch: Patio
- Exterior features: Guttering - ALL
Lot
- Size: 10,454 sqft
- Features: Standard
Details
- Parcel number: 000000000000
Construction
Type & style
- Home type: SingleFamily
- Architectural style: Ranch
- Property subtype: Single Family Onsite Built
Materials
- Frame w/Less than 50% Mas
- Foundation: Full, Day Light
- Roof: Composition
Condition
- Year built: 2025
Details
- Builder name: DON KLAUSMEYER
Utilities & green energy
- Gas: Natural Gas Available
- Utilities for property: Sewer Available, Natural Gas Available, Public
Community & neighborhood
Community
- Community features: Lake, Playground
Location
- Region: Wichita
- Subdivision: WILLOW CREEK EAST
HOA & financial
HOA
- Has HOA: Yes
- HOA fee: $240 annually
- Services included: Gen. Upkeep for Common Ar
Other
Other facts
- Ownership: Builder
- Road surface type: Paved
Price history
Price history is unavailable.
Public tax history
Tax history is unavailable.
Neighborhood: 67207
Nearby schools
GreatSchools rating
- 5/10Christa McAuliffe AcademyGrades: PK-8Distance: 1.5 mi
- 1/10Southeast High SchoolGrades: 9-12Distance: 0.9 mi
Schools provided by the listing agent
- Elementary: Christa McAuliffe Academy K-8
- Middle: Christa McAuliffe Academy K-8
- High: Southeast
Source: SCKMLS. This data may not be complete. We recommend contacting the local school district to confirm school assignments for this home.



