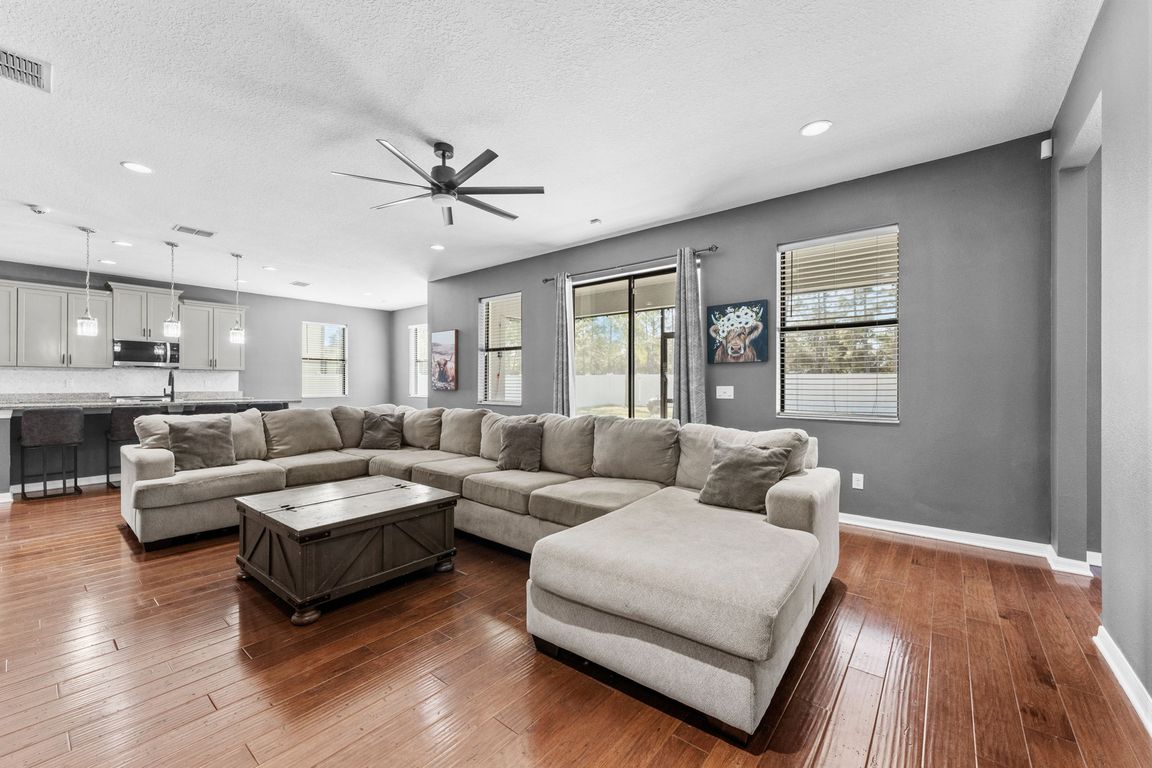Open: Sat 11am-2pm

For sale
$719,900
5beds
3,325sqft
11807 Harpswell Dr, Riverview, FL 33579
5beds
3,325sqft
Single family residence
Built in 2014
0.25 Acres
3 Attached garage spaces
$217 price/sqft
$5 monthly HOA fee
What's special
Large islandGranite countersGorgeous backsplashLarge family roomSleek granite countertopsMaster suitePaver patio
One or more photo(s) has been virtually staged. Experience the best of indoor-outdoor living in this stunning 5-bedroom, 3-bathroom home with a 3-car garage, located on an 85-foot wide, quarter-acre lot in the highly desirable Panther Trace community. Step inside to beautiful wood floors and an open, sun-filled living space perfect ...
- 1 day |
- 88 |
- 8 |
Source: Stellar MLS,MLS#: TB8439634 Originating MLS: Suncoast Tampa
Originating MLS: Suncoast Tampa
Travel times
Living Room
Kitchen
Primary Bedroom
Zillow last checked: 7 hours ago
Listing updated: 9 hours ago
Listing Provided by:
Jessica Jimenez 305-849-8770,
BHHS FLORIDA PROPERTIES GROUP 813-908-8788
Source: Stellar MLS,MLS#: TB8439634 Originating MLS: Suncoast Tampa
Originating MLS: Suncoast Tampa

Facts & features
Interior
Bedrooms & bathrooms
- Bedrooms: 5
- Bathrooms: 3
- Full bathrooms: 3
Rooms
- Room types: Bonus Room, Family Room, Dining Room, Great Room, Utility Room
Primary bedroom
- Features: Dual Sinks, Tub with Separate Shower Stall, Walk-In Closet(s)
- Level: Second
- Area: 320 Square Feet
- Dimensions: 20x16
Bedroom 3
- Features: Dual Sinks, Garden Bath, Tub with Separate Shower Stall, Built-in Closet
- Level: Second
- Area: 156 Square Feet
- Dimensions: 12x13
Bedroom 4
- Features: Built-in Closet
- Level: Second
- Area: 72 Square Feet
- Dimensions: 6x12
Bedroom 5
- Features: Built-in Closet
- Level: First
- Area: 110 Square Feet
- Dimensions: 10x11
Bathroom 2
- Features: Kitchen Island, Pantry
- Level: Second
- Area: 168 Square Feet
- Dimensions: 12x14
Balcony porch lanai
- Level: First
- Area: 900 Square Feet
- Dimensions: 30x30
Balcony porch lanai
- Level: First
Dinette
- Level: First
- Area: 110 Square Feet
- Dimensions: 11x10
Dining room
- Level: First
- Area: 180 Square Feet
- Dimensions: 12x15
Game room
- Level: Second
- Area: 288 Square Feet
- Dimensions: 18x16
Kitchen
- Features: Granite Counters, Kitchen Island, Pantry
- Level: First
- Area: 192 Square Feet
- Dimensions: 12x16
Living room
- Level: First
- Area: 400 Square Feet
- Dimensions: 25x16
Heating
- Central, Electric, Heat Pump, Zoned
Cooling
- Central Air
Appliances
- Included: Bar Fridge, Disposal, Dryer, Electric Water Heater, Exhaust Fan, Microwave, Range, Refrigerator, Washer
- Laundry: Laundry Room
Features
- Ceiling Fan(s), Eating Space In Kitchen, High Ceilings, In Wall Pest System, Kitchen/Family Room Combo, Open Floorplan, Pest Guard System, PrimaryBedroom Upstairs, Solid Surface Counters, Split Bedroom, Stone Counters, Walk-In Closet(s)
- Flooring: Ceramic Tile, Engineered Hardwood, Epoxy, Hardwood
- Doors: Sliding Doors
- Windows: Blinds, Window Treatments
- Has fireplace: No
Interior area
- Total structure area: 4,329
- Total interior livable area: 3,325 sqft
Video & virtual tour
Property
Parking
- Total spaces: 3
- Parking features: Driveway, Garage Door Opener, Off Street, Oversized
- Attached garage spaces: 3
- Has uncovered spaces: Yes
- Details: Garage Dimensions: 30x20
Features
- Levels: Two
- Stories: 2
- Patio & porch: Front Porch, Rear Porch
- Exterior features: Irrigation System, Lighting, Sidewalk
- Fencing: Fenced
Lot
- Size: 0.25 Acres
- Dimensions: 85.0 x 130.0
- Features: Landscaped, Level, Private, Sidewalk
- Residential vegetation: Trees/Landscaped
Details
- Parcel number: U03312096400003100003.0
- Zoning: PD-MU
- Special conditions: None
Construction
Type & style
- Home type: SingleFamily
- Architectural style: Contemporary,Florida
- Property subtype: Single Family Residence
Materials
- Block, Stucco
- Foundation: Slab
- Roof: Shingle
Condition
- Completed
- New construction: No
- Year built: 2014
Details
- Warranty included: Yes
Utilities & green energy
- Sewer: Public Sewer
- Water: Public
- Utilities for property: BB/HS Internet Available, Cable Available, Fiber Optics, Phone Available, Public, Street Lights, Underground Utilities, Water Available
Green energy
- Energy efficient items: HVAC, Insulation
- Indoor air quality: HVAC UV/Elec. Filtration
Community & HOA
Community
- Features: Deed Restrictions, Playground, Pool, Tennis Court(s)
- Security: Security System Owned, Smoke Detector(s)
- Subdivision: PANTHER TRACE PH 2B-3
HOA
- Has HOA: Yes
- Amenities included: Clubhouse, Playground, Pool, Tennis Court(s)
- HOA fee: $5 monthly
- HOA name: Panther Trace II Homeowners Association, Inc.
- HOA phone: 866-473-2573
- Second HOA name: Panther Trace Homeowners Association, Inc.
- Pet fee: $0 monthly
Location
- Region: Riverview
Financial & listing details
- Price per square foot: $217/sqft
- Tax assessed value: $486,382
- Annual tax amount: $5,110
- Date on market: 10/22/2025
- Listing terms: Cash,Conventional,FHA,VA Loan
- Ownership: Fee Simple
- Total actual rent: 0
- Road surface type: Paved, Asphalt