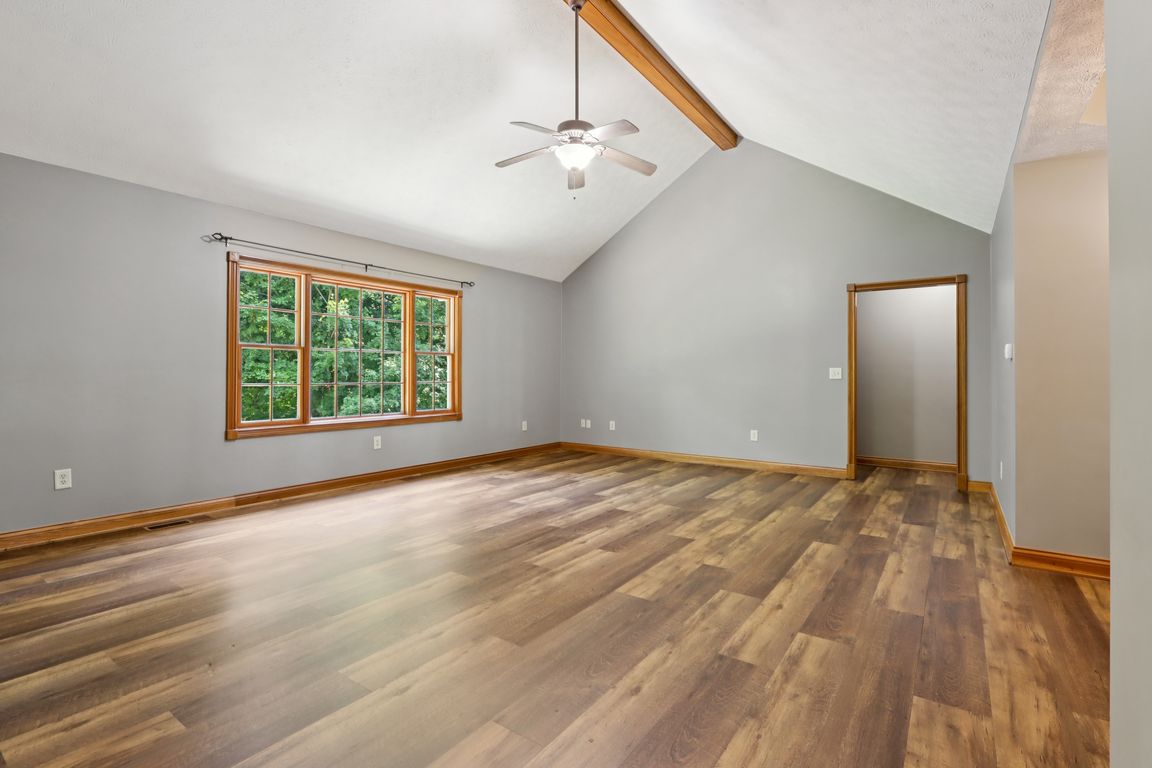
Pending
$549,900
4beds
3,280sqft
11807 N Lambert Ct, Mooresville, IN 46158
4beds
3,280sqft
Residential, single family residence
Built in 2001
1.72 Acres
4 Attached garage spaces
$168 price/sqft
What's special
Mini barnLarge deckFull walkout basementPrivate driveTheater equipmentNewly installed hvac systemBrand new carpet
Tucked away on a private drive, this rare Morgan County gem offers the perfect blend of space, functionality, and peaceful country living-all just minutes from Mooresville, I-70, and SR 67. This spacious 4-bedroom, 2.5-bath ranch sits on 1.72 acres and features a full walkout basement, complete with theater equipment ready for ...
- 19 days
- on Zillow |
- 935 |
- 89 |
Source: MIBOR as distributed by MLS GRID,MLS#: 22054529
Travel times
Living Room
Kitchen
Primary Bedroom
Zillow last checked: 7 hours ago
Listing updated: August 12, 2025 at 07:49pm
Listing Provided by:
Lorie Blythe 317-501-2298,
The Stewart Home Group
Source: MIBOR as distributed by MLS GRID,MLS#: 22054529
Facts & features
Interior
Bedrooms & bathrooms
- Bedrooms: 4
- Bathrooms: 3
- Full bathrooms: 2
- 1/2 bathrooms: 1
- Main level bathrooms: 2
- Main level bedrooms: 3
Primary bedroom
- Level: Main
- Area: 240 Square Feet
- Dimensions: 16x15
Bedroom 2
- Level: Main
- Area: 144 Square Feet
- Dimensions: 12x12
Bedroom 3
- Level: Main
- Area: 132 Square Feet
- Dimensions: 12x11
Bedroom 4
- Level: Basement
- Area: 225 Square Feet
- Dimensions: 15x15
Dining room
- Level: Main
- Area: 238 Square Feet
- Dimensions: 17x14
Great room
- Level: Basement
- Area: 816 Square Feet
- Dimensions: 48x17
Kitchen
- Level: Main
- Area: 132 Square Feet
- Dimensions: 11x12
Laundry
- Level: Basement
- Area: 176 Square Feet
- Dimensions: 16x11
Living room
- Level: Main
- Area: 357 Square Feet
- Dimensions: 17x21
Heating
- Forced Air
Cooling
- Central Air
Appliances
- Included: Dishwasher, Dryer, Electric Water Heater, Disposal, MicroHood, Microwave, Electric Oven, Refrigerator, Bar Fridge, Washer, Water Softener Owned
- Laundry: Laundry Room, In Basement
Features
- Tray Ceiling(s), Vaulted Ceiling(s), Ceiling Fan(s), Wet Bar
- Windows: Wood Work Stained
- Basement: Finished
Interior area
- Total structure area: 3,280
- Total interior livable area: 3,280 sqft
- Finished area below ground: 1,460
Video & virtual tour
Property
Parking
- Total spaces: 4
- Parking features: Attached, Detached
- Attached garage spaces: 4
- Details: Garage Parking Other(Garage Door Opener, Keyless Entry, Service Door)
Features
- Levels: One
- Stories: 1
- Patio & porch: Covered
Lot
- Size: 1.72 Acres
Details
- Additional structures: Barn Mini, Storage
- Additional parcels included: 550503200005010004
- Parcel number: 550503200005007004
- Special conditions: None
- Horse amenities: None
Construction
Type & style
- Home type: SingleFamily
- Architectural style: Ranch
- Property subtype: Residential, Single Family Residence
Materials
- Brick
- Foundation: Concrete Perimeter
Condition
- New construction: No
- Year built: 2001
Utilities & green energy
- Electric: 200+ Amp Service, 220 Volts
- Sewer: Septic Tank
- Water: Public
- Utilities for property: Electricity Connected, Water Connected
Community & HOA
Community
- Subdivision: No Subdivision
HOA
- Has HOA: No
Location
- Region: Mooresville
Financial & listing details
- Price per square foot: $168/sqft
- Tax assessed value: $378,700
- Annual tax amount: $2,830
- Date on market: 8/11/2025
- Electric utility on property: Yes