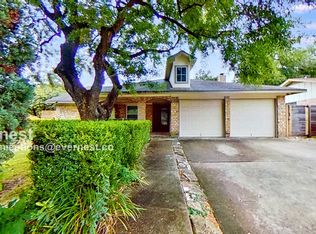Modern 4BR Home | Scenic Views | Upgraded Features | Prime Location Welcome to your ideal rental an upgraded 4-bedroom, 3-bathroom home featuring the community's most popular floor plan with a modern elevation, designed for comfort, style, and convenience. This spacious layout includes tall ceilings, a grand two-story family room, and luxury vinyl plank flooring on the main level. The chef's kitchen is outfitted with quartz countertops, high-end cabinetry, and a Samsung Bespoke refrigerator. A Samsung washer and dryer are also included, making this home move-in ready. The deluxe primary suite features a spa-like bathroom with dual vanities, a soaking tub, and a walk-in shower. Two additional full bathrooms offer both walk-in showers and tubs to suit family or guest needs. Home Features: - Community's top-rated floor plan - Epoxy-finished garage floor - Whole-home water softener system - Private fenced backyard with scenic patio and no rear neighbors open green views with frequent deer sightings - Two-car garage + ample street parking - Home Ring security system Community Perks: - Quiet, family-friendly neighborhood Resort-style pool, playground, walking trail, and dog park Prime Location: - Just minutes from downtown, with quick access to fine dining, boutique shopping, and vibrant nightlife, you'll enjoy the best of both peace and convenience. Rental Details: - Tenant is responsible for all utilities, including water, gas, electricity, trash, and internet - No pets or smoking (can be adjusted if pet-friendly) This home checks all the boxes location, lifestyle, and luxury. Schedule your private showing today and step into a space designed for modern living!
House for rent
$2,749/mo
11807 Shimmering Sea Dr, Austin, TX 78747
4beds
2,434sqft
Price may not include required fees and charges.
Singlefamily
Available now
Cats, dogs OK
Central air, ceiling fan
Gas dryer hookup laundry
4 Attached garage spaces parking
-- Heating
What's special
- 32 days
- on Zillow |
- -- |
- -- |
Travel times
Looking to buy when your lease ends?
Consider a first-time homebuyer savings account designed to grow your down payment with up to a 6% match & 4.15% APY.
Facts & features
Interior
Bedrooms & bathrooms
- Bedrooms: 4
- Bathrooms: 3
- Full bathrooms: 3
Cooling
- Central Air, Ceiling Fan
Appliances
- Included: Dishwasher, Disposal, Oven, Refrigerator, WD Hookup
- Laundry: Gas Dryer Hookup, Hookups, Main Level, Washer Hookup
Features
- Ceiling Fan(s), Entrance Foyer, Gas Dryer Hookup, High Ceilings, Open Floorplan, Pantry, Primary Bedroom on Main, Quartz Counters, Recessed Lighting, Smart Home, Smart Thermostat, Soaking Tub, Storage, WD Hookup, Walk-In Closet(s), Washer Hookup
- Flooring: Carpet, Tile
Interior area
- Total interior livable area: 2,434 sqft
Property
Parking
- Total spaces: 4
- Parking features: Attached, Covered
- Has attached garage: Yes
- Details: Contact manager
Features
- Stories: 2
- Exterior features: Contact manager
Details
- Parcel number: 954383
Construction
Type & style
- Home type: SingleFamily
- Property subtype: SingleFamily
Condition
- Year built: 2024
Community & HOA
Community
- Features: Playground
Location
- Region: Austin
Financial & listing details
- Lease term: 12 Months
Price history
| Date | Event | Price |
|---|---|---|
| 8/5/2025 | Price change | $2,749-3.5%$1/sqft |
Source: Unlock MLS #6920350 | ||
| 7/16/2025 | Price change | $2,849-3.4%$1/sqft |
Source: Unlock MLS #6920350 | ||
| 6/20/2025 | Price change | $2,950-1.6%$1/sqft |
Source: Zillow Rentals | ||
| 5/23/2025 | Listed for rent | $2,999$1/sqft |
Source: Zillow Rentals | ||
![[object Object]](https://photos.zillowstatic.com/fp/ea1bb8959b08c9fc7623650861c2a257-p_i.jpg)
