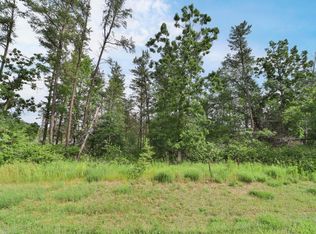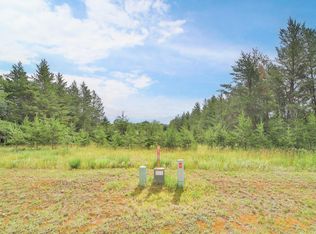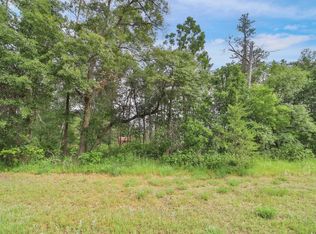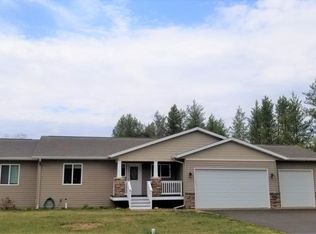Closed
$359,900
11808 Joshua Tree Dr, Baxter, MN 56425
3beds
2,592sqft
Single Family Residence
Built in 2025
0.43 Acres Lot
$360,300 Zestimate®
$139/sqft
$-- Estimated rent
Home value
$360,300
$331,000 - $393,000
Not available
Zestimate® history
Loading...
Owner options
Explore your selling options
What's special
Beautiful New Construction Home on Spacious Corner Lot. Welcome to this stunning bi-level 3-bedroom, 2-bath new construction home, perfectly situated on a generous corner lot. Designed for both style and functionality, this home features a three-car attached garage, offering ample storage and convenience. Step inside to discover quartz countertops, custom cabinetry throughout, and a thoughtfully designed open layout that blends comfort with modern elegance. The primary bedroom suite offers a private retreat, while the full, unfinished basement—with bathroom rough-in—presents a fantastic opportunity to build equity and expand your living space.. Located just a short walk from Forestview Middle School and Baxter Elementary, this home is ideal for families seeking top-tier education options nearby. No corners have been cut in this quality-built home—come see where you can truly call home.
Zillow last checked: 8 hours ago
Listing updated: November 25, 2025 at 06:25am
Listed by:
Trista Oseland 218-839-5784,
LPT Realty, LLC,
Daniel Kavanaugh 218-831-5550
Bought with:
Trista Oseland
LPT Realty, LLC
Source: NorthstarMLS as distributed by MLS GRID,MLS#: 6704651
Facts & features
Interior
Bedrooms & bathrooms
- Bedrooms: 3
- Bathrooms: 2
- Full bathrooms: 1
- 3/4 bathrooms: 1
Bedroom 1
- Level: Main
- Area: 182.25 Square Feet
- Dimensions: 13.5x13.5
Bedroom 2
- Level: Main
- Area: 118.8 Square Feet
- Dimensions: 11x10.8
Bedroom 3
- Level: Main
- Area: 123.12 Square Feet
- Dimensions: 11.4x10.8
Dining room
- Level: Main
- Area: 128.7 Square Feet
- Dimensions: 9.9x13
Kitchen
- Level: Main
- Area: 149.5 Square Feet
- Dimensions: 11.5x13
Living room
- Level: Main
- Area: 195 Square Feet
- Dimensions: 15x13
Heating
- Forced Air
Cooling
- Central Air
Features
- Basement: Block,Egress Window(s)
- Has fireplace: No
Interior area
- Total structure area: 2,592
- Total interior livable area: 2,592 sqft
- Finished area above ground: 1,296
- Finished area below ground: 0
Property
Parking
- Total spaces: 3
- Parking features: Attached
- Attached garage spaces: 3
- Details: Garage Dimensions (22x24)
Accessibility
- Accessibility features: None
Features
- Levels: Multi/Split
Lot
- Size: 0.43 Acres
- Dimensions: 123 x 151
Details
- Foundation area: 1296
- Parcel number: 40240580
- Zoning description: Residential-Single Family
Construction
Type & style
- Home type: SingleFamily
- Property subtype: Single Family Residence
Materials
- Vinyl Siding
- Roof: Asphalt
Condition
- Age of Property: 0
- New construction: Yes
- Year built: 2025
Details
- Builder name: CARLSTAD CONSTRUCTION INC
Utilities & green energy
- Gas: Natural Gas
- Sewer: City Sewer/Connected
- Water: City Water/Connected
Community & neighborhood
Location
- Region: Baxter
- Subdivision: Mississippi Meadows
HOA & financial
HOA
- Has HOA: No
Price history
| Date | Event | Price |
|---|---|---|
| 11/18/2025 | Sold | $359,900$139/sqft |
Source: | ||
| 8/8/2025 | Pending sale | $359,900$139/sqft |
Source: | ||
| 4/22/2025 | Listed for sale | $359,900$139/sqft |
Source: | ||
Public tax history
Tax history is unavailable.
Neighborhood: 56425
Nearby schools
GreatSchools rating
- 7/10Baxter Elementary SchoolGrades: PK-4Distance: 0.5 mi
- 6/10Forestview Middle SchoolGrades: 5-8Distance: 0.5 mi
- 9/10Brainerd Senior High SchoolGrades: 9-12Distance: 4 mi

Get pre-qualified for a loan
At Zillow Home Loans, we can pre-qualify you in as little as 5 minutes with no impact to your credit score.An equal housing lender. NMLS #10287.



