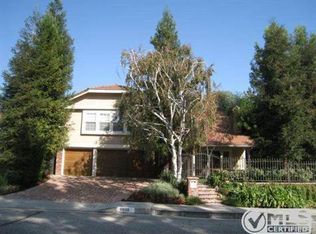Beutifully remodeled home is located on a quiet cul de sac with fabulous views of canyons. Features include 4 bedrooms, 3 full baths, 3 car garages, living room and formal dining room with 2 story high ceiling and fireplace, gormet kitchen with stainless steel appliances, custom cabinet and granite counters next to breakfast nook, family room with fireplace adjacent to kitchen, laundry room, spiral stair case to upstairs, huge bonus room with built in book cases, wet bar and fireplace, spacious master suite with balcony, master bath with walk in closet, double sink, separate shower and tub, wood floors downstairs, central air and heat, and excellent open floor plan with one bedroom downstairs. Entertaining backyard with sparking pool and spa, 2 patios, grassy area and amazing views of canyons. Great neighborhood with award winning schools including Castlebay Elementary and Granada Hills Charter High School.
This property is off market, which means it's not currently listed for sale or rent on Zillow. This may be different from what's available on other websites or public sources.
