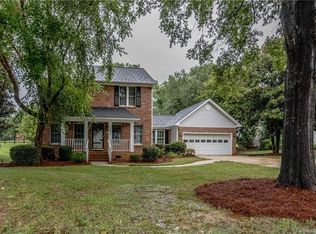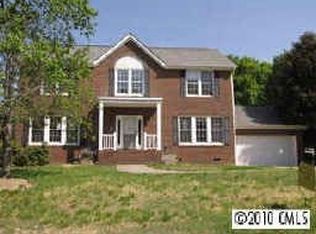Closed
$375,000
11808 Old Timber Rd, Charlotte, NC 28269
4beds
1,865sqft
Single Family Residence
Built in 1998
0.26 Acres Lot
$377,400 Zestimate®
$201/sqft
$2,126 Estimated rent
Home value
$377,400
$347,000 - $411,000
$2,126/mo
Zestimate® history
Loading...
Owner options
Explore your selling options
What's special
Just imagine coming home to this beautifully well-maintained 4-bedroom, 2.5-bath home, freshly updated with new paint and carpet throughout. What if your next home could provide the perfect blend of comfort and style, ready for you to move in and start making memories? The stunning 2-story living room offers an abundance of natural light, a spacious dining area for family gatherings, and an eat-in kitchen perfect for casual meals, this home is designed with both functionality and elegance in mind. The primary suite is conveniently located on the main level, offering a private retreat with easy access. Step outside to a large, flat backyard — perfect for outdoor entertaining or just relaxing in your private oasis. You'll appreciate how this space has been thoughtfully cared for, so you can relax knowing everything is already in great shape. This could be the home you've been looking for — you deserve nothing less than a space that feels fresh and welcoming the moment you walk in!
Zillow last checked: 8 hours ago
Listing updated: December 19, 2024 at 12:32pm
Listing Provided by:
Jenny Linich jennylinich@kw.com,
Keller Williams Ballantyne Area
Bought with:
Paul Le
RE/MAX Results
Source: Canopy MLS as distributed by MLS GRID,MLS#: 4193595
Facts & features
Interior
Bedrooms & bathrooms
- Bedrooms: 4
- Bathrooms: 3
- Full bathrooms: 2
- 1/2 bathrooms: 1
- Main level bedrooms: 1
Primary bedroom
- Features: En Suite Bathroom, Walk-In Closet(s)
- Level: Main
Bedroom s
- Level: Upper
Bedroom s
- Level: Upper
Bedroom s
- Level: Upper
Bathroom full
- Level: Upper
Bathroom half
- Level: Main
Breakfast
- Level: Main
Dining area
- Level: Main
Other
- Level: Main
Kitchen
- Level: Main
Heating
- Heat Pump
Cooling
- Heat Pump
Appliances
- Included: Dishwasher, Disposal, Electric Range, Microwave, Refrigerator
- Laundry: Laundry Room
Features
- Has basement: No
Interior area
- Total structure area: 1,865
- Total interior livable area: 1,865 sqft
- Finished area above ground: 1,865
- Finished area below ground: 0
Property
Parking
- Total spaces: 2
- Parking features: Driveway, Attached Garage, Garage Faces Front, Garage on Main Level
- Attached garage spaces: 2
- Has uncovered spaces: Yes
Features
- Levels: Two
- Stories: 2
Lot
- Size: 0.26 Acres
- Dimensions: 79 x 143
Details
- Parcel number: 02738220
- Zoning: N1-A
- Special conditions: Standard
Construction
Type & style
- Home type: SingleFamily
- Architectural style: Transitional
- Property subtype: Single Family Residence
Materials
- Brick Partial, Vinyl
- Foundation: Slab
Condition
- New construction: No
- Year built: 1998
Utilities & green energy
- Sewer: Public Sewer
- Water: City
Community & neighborhood
Location
- Region: Charlotte
- Subdivision: Rolling Oaks
HOA & financial
HOA
- Has HOA: Yes
- HOA fee: $48 annually
- Association name: Rolling Oaks HOA
Other
Other facts
- Listing terms: Cash,Conventional,FHA,VA Loan
- Road surface type: Concrete, Paved
Price history
| Date | Event | Price |
|---|---|---|
| 11/21/2024 | Sold | $375,000$201/sqft |
Source: | ||
| 10/23/2024 | Listed for sale | $375,000+167.9%$201/sqft |
Source: | ||
| 6/24/1998 | Sold | $140,000$75/sqft |
Source: Public Record Report a problem | ||
Public tax history
| Year | Property taxes | Tax assessment |
|---|---|---|
| 2025 | -- | $357,400 |
| 2024 | -- | $357,400 |
| 2023 | -- | $357,400 +74% |
Find assessor info on the county website
Neighborhood: Prosperity Village
Nearby schools
GreatSchools rating
- 7/10Croft Community ElementaryGrades: PK-5Distance: 1.4 mi
- 2/10Ridge Road Middle SchoolGrades: 6-8Distance: 1.8 mi
- 4/10Mallard Creek HighGrades: 9-12Distance: 1 mi
Schools provided by the listing agent
- Elementary: Croft Community
- Middle: Ridge Road
- High: Mallard Creek
Source: Canopy MLS as distributed by MLS GRID. This data may not be complete. We recommend contacting the local school district to confirm school assignments for this home.
Get a cash offer in 3 minutes
Find out how much your home could sell for in as little as 3 minutes with a no-obligation cash offer.
Estimated market value$377,400
Get a cash offer in 3 minutes
Find out how much your home could sell for in as little as 3 minutes with a no-obligation cash offer.
Estimated market value
$377,400

