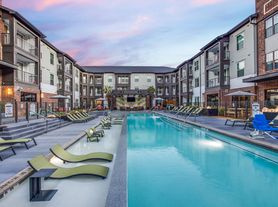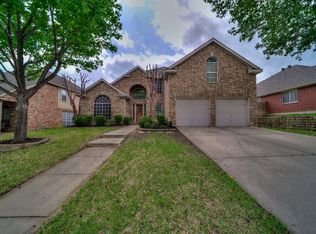Beautiful 4 BRM two-story with 2 living and formal dining. Open plan living room, kitchen and breakfast area with tile floor throughout. Split bedrooms offers downstairs Master with separate vanities, tub and shower. All closets are walk-ins. Amenities include walk-in pantry, breakfast bar, sprinkler system, nice-sized backyard and mature trees. Current photos from previous listing. Tenants must sign lease and pay funds owed within 24 hours of approval! Must move in within 14 days from the available date! Leaser & agent to verify all info herein include schools & dimensions.
Qualifications: Strong Credit Scores required....600+ No prior evictions, foreclosures, or bankruptcy. No felonies. Applicants should GROSS THREE times the rent to qualify. Verifiable rental history. Each applicant 18 years or older must submit a SEPARATE application DO NOT ADD ANY APPLICANT OVER 18yrs ON THE SAME APPLICATION, THEY NEED THEIR OWN APPLICATION. Online app at www . tribarproperties . com. Signed authorization form found on our website. IF ACTIVE IN MLS THERE IS NOT AN APPROVED APPLICATION
One time $125 admin fee for new exec lease. Agent must accompany applicant to the property. Applicant should not be in home alone. Agent must show property. 2 Pets max. Breed restrictions!
House for rent
$2,275/mo
11808 Pinyon Pine Dr, Fort Worth, TX 76244
4beds
2,350sqft
Price may not include required fees and charges.
Single family residence
Available now
Cats, dogs OK
Central air
Hookups laundry
Attached garage parking
-- Heating
What's special
Nice-sized backyardMature treesSeparate vanitiesWalk-in pantryDownstairs masterSprinkler systemBreakfast bar
- 60 days
- on Zillow |
- -- |
- -- |
Travel times
Renting now? Get $1,000 closer to owning
Unlock a $400 renter bonus, plus up to a $600 savings match when you open a Foyer+ account.
Offers by Foyer; terms for both apply. Details on landing page.
Facts & features
Interior
Bedrooms & bathrooms
- Bedrooms: 4
- Bathrooms: 3
- Full bathrooms: 2
- 1/2 bathrooms: 1
Cooling
- Central Air
Appliances
- Included: Dishwasher, Microwave, Oven, WD Hookup
- Laundry: Hookups
Features
- WD Hookup
- Flooring: Carpet
Interior area
- Total interior livable area: 2,350 sqft
Property
Parking
- Parking features: Attached
- Has attached garage: Yes
- Details: Contact manager
Details
- Parcel number: 07972385
Construction
Type & style
- Home type: SingleFamily
- Property subtype: Single Family Residence
Community & HOA
Location
- Region: Fort Worth
Financial & listing details
- Lease term: 1 Year
Price history
| Date | Event | Price |
|---|---|---|
| 9/25/2025 | Price change | $2,275-1.1%$1/sqft |
Source: Zillow Rentals | ||
| 8/5/2025 | Listed for rent | $2,300+2.2%$1/sqft |
Source: Zillow Rentals | ||
| 9/13/2024 | Listing removed | $2,250-2%$1/sqft |
Source: Zillow Rentals | ||
| 7/8/2024 | Price change | $2,295-2.3%$1/sqft |
Source: Zillow Rentals | ||
| 6/25/2024 | Price change | $2,350-1.9%$1/sqft |
Source: Zillow Rentals | ||

