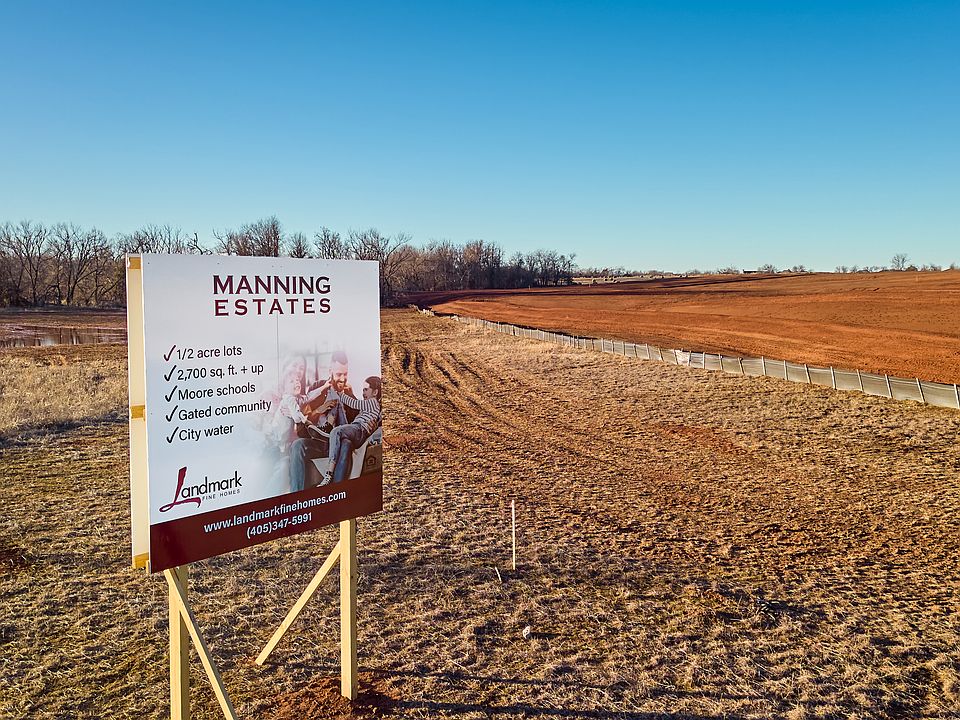It boasts 4 bedrooms, with 3 of the bedrooms surrounded by shared living space. Each of the secondary bedrooms has walk-in closets. One of the bedrooms could easily be used as an office. A great room with vaulted ceilings is open to a beautiful kitchen and dining area. This area is filled with natural light from the windows that give you a great view of the property. The primary suite has an oversized closet, a corner tub, and a separate shower. The suite is secluded to allow you the space to relax after a long day. The Media/Flex room has great access to the open living and kitchen area making it easy to host any party. The oversized 3-car garage has plenty of space to set up a workbench and keep everything organized. Owner is licensee. O/A
New construction
$749,990
11809 Josie Ln, Oklahoma City, OK 73173
5beds
3,134sqft
Single Family Residence
Built in 2025
0.51 Acres Lot
$-- Zestimate®
$239/sqft
$75/mo HOA
- 35 days |
- 313 |
- 23 |
Zillow last checked: 7 hours ago
Listing updated: October 05, 2025 at 10:25am
Listed by:
Daniel Reeves 405-292-5263,
ROI Real Estate LLC
Source: MLSOK/OKCMAR,MLS#: 1191644
Travel times
Schedule tour
Select your preferred tour type — either in-person or real-time video tour — then discuss available options with the builder representative you're connected with.
Facts & features
Interior
Bedrooms & bathrooms
- Bedrooms: 5
- Bathrooms: 3
- Full bathrooms: 3
Heating
- Central
Cooling
- Has cooling: Yes
Appliances
- Included: Dishwasher, Disposal, Microwave
- Laundry: Laundry Room
Features
- Ceiling Fan(s)
- Number of fireplaces: 1
- Fireplace features: Gas Log
Interior area
- Total structure area: 3,134
- Total interior livable area: 3,134 sqft
Property
Parking
- Total spaces: 3
- Parking features: Concrete
- Garage spaces: 3
Features
- Levels: One
- Stories: 1
- Patio & porch: Patio, Porch
Lot
- Size: 0.51 Acres
- Features: Corner Lot, Greenbelt
Details
- Parcel number: 11809NONEJosie73173
- Special conditions: None
Construction
Type & style
- Home type: SingleFamily
- Architectural style: Traditional
- Property subtype: Single Family Residence
Materials
- Brick & Frame
- Foundation: Conventional
- Roof: Composition
Condition
- New construction: Yes
- Year built: 2025
Details
- Builder name: Landmark Fine Homes
- Warranty included: Yes
Community & HOA
Community
- Subdivision: Manning Estates
HOA
- Has HOA: Yes
- Services included: Gated Entry, Greenbelt
- HOA fee: $895 annually
Location
- Region: Oklahoma City
Financial & listing details
- Price per square foot: $239/sqft
- Date on market: 9/16/2025
About the community
Manning Estates offers the convenience of custom building a floor plan or choosing from one of our current spec homes under construction. The community offers homes 2700 square feet and larger.
LOTS NOW AVAILABLE FOR CUSTOM BUILDING!
Pricing starts at $700,000.
Manning Estates is conveniently located to allow easy access to I-44, St. Anthony's Hospital, grocery stores, retail shops, churches, Earlywine Golf Course, Waterpark and YMCA. Several colleges including Oklahoma City Community College, Mid America Bible College and Moore Norman Vo-tech are minutes away, as well as the Will Rogers Airport.
The Moore Public School system services the community and has been providing high quality education to students in the metropolitan area of Moore and South Oklahoma City for more than 100 years. The values that guide this district include high student achievement, outstanding instruction, and strong community involvement. The Moore Public School System is the 3rd largest school district in the state.
Source: Landmark Fine Homes
