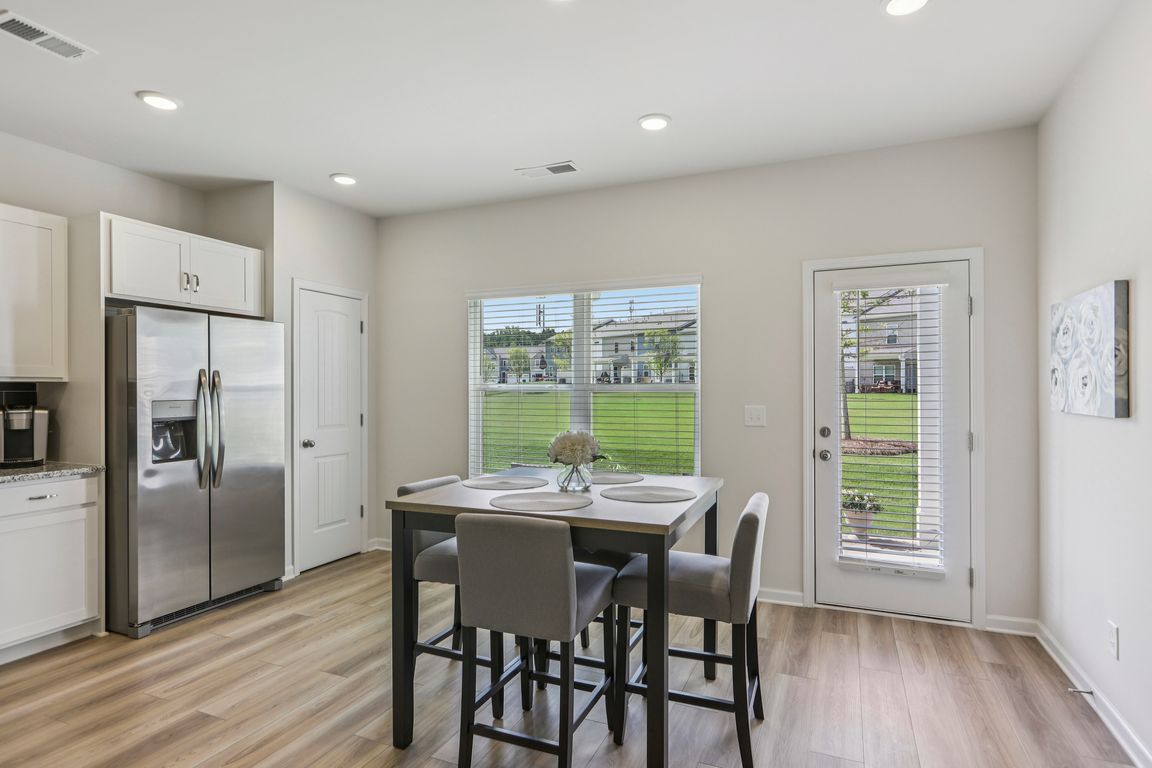
ActivePrice cut: $7K (10/16)
$418,000
3beds
1,738sqft
1181 Chastain Dr, Sugar Hill, GA 30518
3beds
1,738sqft
Townhouse, residential
Built in 2024
2 Garage spaces
$241 price/sqft
$144 monthly HOA fee
What's special
Nine-foot ceilingsNewly fenced in backyardOpen-concept floor planBursting with natural lightNw orientation townhouseBeautiful cabinetryModern stainless steel appliances
Listed by Mano Sells Homes: PRICE REFRESH! Live stylishly and comfortably in this gorgeous NW orientation townhouse nestled in the sought-after Ellison Square community of Sugar Hill, GA. Bursting with natural light and thoughtfully designed, this home proves you can have both space and style. The open-concept floor ...
- 146 days |
- 390 |
- 15 |
Source: FMLS GA,MLS#: 7599736
Travel times
Kitchen
Living Room
Primary Bedroom
Zillow last checked: 8 hours ago
Listing updated: October 25, 2025 at 04:02am
Listing Provided by:
Manny Casañas,
Virtual Properties Realty.com
Source: FMLS GA,MLS#: 7599736
Facts & features
Interior
Bedrooms & bathrooms
- Bedrooms: 3
- Bathrooms: 3
- Full bathrooms: 2
- 1/2 bathrooms: 1
Rooms
- Room types: Other
Primary bedroom
- Features: Other
- Level: Other
Bedroom
- Features: Other
Primary bathroom
- Features: Double Vanity, Shower Only, Other
Dining room
- Features: Other
Kitchen
- Features: Breakfast Bar, Cabinets White, Eat-in Kitchen, Other Surface Counters, Pantry, Stone Counters, View to Family Room
Heating
- Central
Cooling
- Central Air, Electric
Appliances
- Included: Dishwasher, Disposal, Gas Range, Microwave, Refrigerator
- Laundry: Laundry Closet
Features
- Double Vanity, Entrance Foyer, Recessed Lighting, Tray Ceiling(s), Walk-In Closet(s), Other
- Flooring: Carpet, Ceramic Tile, Luxury Vinyl
- Windows: Insulated Windows
- Basement: None
- Has fireplace: No
- Fireplace features: None
- Common walls with other units/homes: 2+ Common Walls
Interior area
- Total structure area: 1,738
- Total interior livable area: 1,738 sqft
Video & virtual tour
Property
Parking
- Total spaces: 4
- Parking features: Driveway, Garage, Garage Faces Front, Level Driveway
- Garage spaces: 2
- Has uncovered spaces: Yes
Accessibility
- Accessibility features: None
Features
- Levels: Two
- Stories: 2
- Patio & porch: Covered, Patio
- Exterior features: Other
- Pool features: None
- Spa features: None
- Fencing: Back Yard,Privacy
- Has view: Yes
- View description: Neighborhood
- Waterfront features: None
- Body of water: None
Lot
- Features: Back Yard, Level
Details
- Additional structures: None
- Other equipment: None
- Horse amenities: None
Construction
Type & style
- Home type: Townhouse
- Architectural style: Townhouse
- Property subtype: Townhouse, Residential
- Attached to another structure: Yes
Materials
- Brick Veneer, Cement Siding
- Foundation: Slab
- Roof: Composition
Condition
- Resale
- New construction: No
- Year built: 2024
Utilities & green energy
- Electric: 220 Volts
- Sewer: Public Sewer
- Water: Public
- Utilities for property: Sewer Available
Green energy
- Energy efficient items: None
- Energy generation: None
Community & HOA
Community
- Features: Homeowners Assoc, Near Schools, Near Shopping, Near Trails/Greenway, Sidewalks
- Security: Smoke Detector(s)
- Subdivision: Ellison Square
HOA
- Has HOA: Yes
- HOA fee: $144 monthly
Location
- Region: Sugar Hill
Financial & listing details
- Price per square foot: $241/sqft
- Date on market: 6/20/2025
- Cumulative days on market: 146 days
- Ownership: Fee Simple
- Road surface type: Asphalt