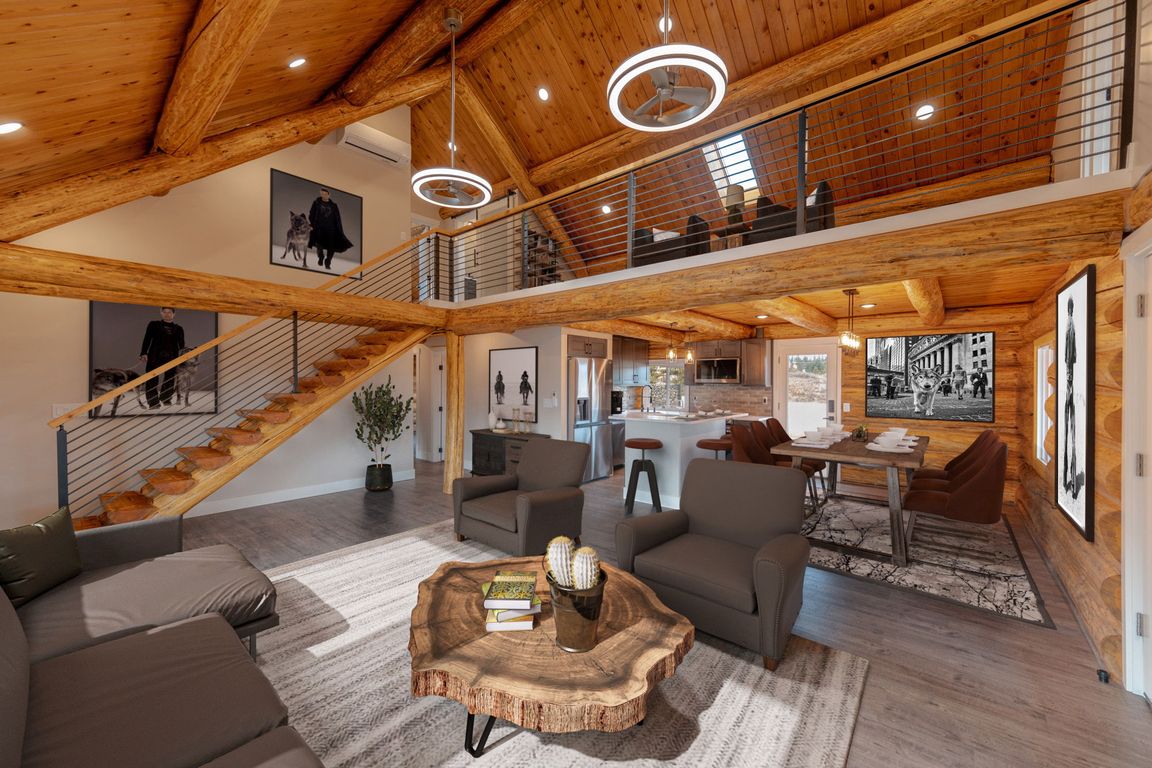
PendingPrice cut: $20K (10/24)
$719,000
3beds
1,787sqft
1181 Elk Heights Road, Cle Elum, WA 98922
3beds
1,787sqft
Single family residence
Built in 1986
5.31 Acres
Driveway, rv parking
$402 price/sqft
What's special
Luxurious modern sanctuaryPremium finishesSoaring ceilingsItalian tilePrivate fully fenced acresCustom cabinetrySs appliances
BUYER BONUS: 3.99% after 2/1 complementary rate buy-down and 1 year home warranty! Fully reimagined in 2024, this timeless, hand-hewn old-growth log retreat has been transformed into a luxurious, modern sanctuary. Perched on 5+ private, fully fenced acres with iconic mountain & territorial views, the property offers the perfect blend of ...
- 209 days |
- 1,071 |
- 28 |
Source: NWMLS,MLS#: 2371855
Travel times
Living Room
Kitchen
Dining Room
Downstairs Bathroom
Primary Bedroom
Bedroom No 2
Loft
Upstairs Bedroom
Office
Zillow last checked: 8 hours ago
Listing updated: November 20, 2025 at 10:01pm
Listed by:
Heidi Wehrle,
Engel & Voelkers Mercer Island
Source: NWMLS,MLS#: 2371855
Facts & features
Interior
Bedrooms & bathrooms
- Bedrooms: 3
- Bathrooms: 2
- 3/4 bathrooms: 1
- 1/2 bathrooms: 1
- Main level bathrooms: 1
- Main level bedrooms: 2
Primary bedroom
- Description: Primary
- Level: Main
Bedroom
- Description: Bedroom #2
- Level: Main
Bedroom
- Description: Bedroom #3
Bathroom three quarter
- Level: Main
Dining room
- Level: Main
Entry hall
- Level: Main
Kitchen with eating space
- Level: Main
Living room
- Level: Main
Utility room
- Level: Main
Heating
- Ductless, Electric, Solar PV
Cooling
- Ductless
Appliances
- Included: Dishwasher(s), Disposal, Dryer(s), Microwave(s), Refrigerator(s), Stove(s)/Range(s), Washer(s), Garbage Disposal
Features
- Bath Off Primary, Ceiling Fan(s), Dining Room, Loft
- Windows: Double Pane/Storm Window, Skylight(s)
- Basement: None
- Has fireplace: No
Interior area
- Total structure area: 1,787
- Total interior livable area: 1,787 sqft
Video & virtual tour
Property
Parking
- Parking features: Driveway, RV Parking
Features
- Levels: One and One Half
- Stories: 1
- Entry location: Main
- Patio & porch: Bath Off Primary, Ceiling Fan(s), Double Pane/Storm Window, Dining Room, Loft, Security System, Skylight(s), Vaulted Ceiling(s), Walk-In Closet(s), Wired for Generator
- Has view: Yes
- View description: Mountain(s), Territorial
Lot
- Size: 5.31 Acres
- Features: Adjacent to Public Land, Deck, Fenced-Fully, High Speed Internet, Patio, RV Parking, Sprinkler System
- Topography: Level,Partial Slope,Rolling
- Residential vegetation: Fruit Trees, Garden Space, Pasture, Wooded
Details
- Parcel number: 477234
- Zoning description: Jurisdiction: County
- Special conditions: Standard
- Other equipment: Wired for Generator
Construction
Type & style
- Home type: SingleFamily
- Property subtype: Single Family Residence
Materials
- Log
- Foundation: Poured Concrete
- Roof: Metal
Condition
- Very Good
- Year built: 1986
- Major remodel year: 1986
Utilities & green energy
- Electric: Company: PSE
- Sewer: Septic Tank
- Water: Shared Well
Green energy
- Energy generation: Solar
Community & HOA
Community
- Security: Security System
- Subdivision: Elk Heights
Location
- Region: Cle Elum
Financial & listing details
- Price per square foot: $402/sqft
- Tax assessed value: $600,740
- Annual tax amount: $3,138
- Date on market: 11/22/2024
- Cumulative days on market: 376 days
- Listing terms: Cash Out,Conventional
- Inclusions: Dishwasher(s), Dryer(s), Garbage Disposal, Microwave(s), Refrigerator(s), Stove(s)/Range(s), Washer(s)
- Road surface type: Dirt