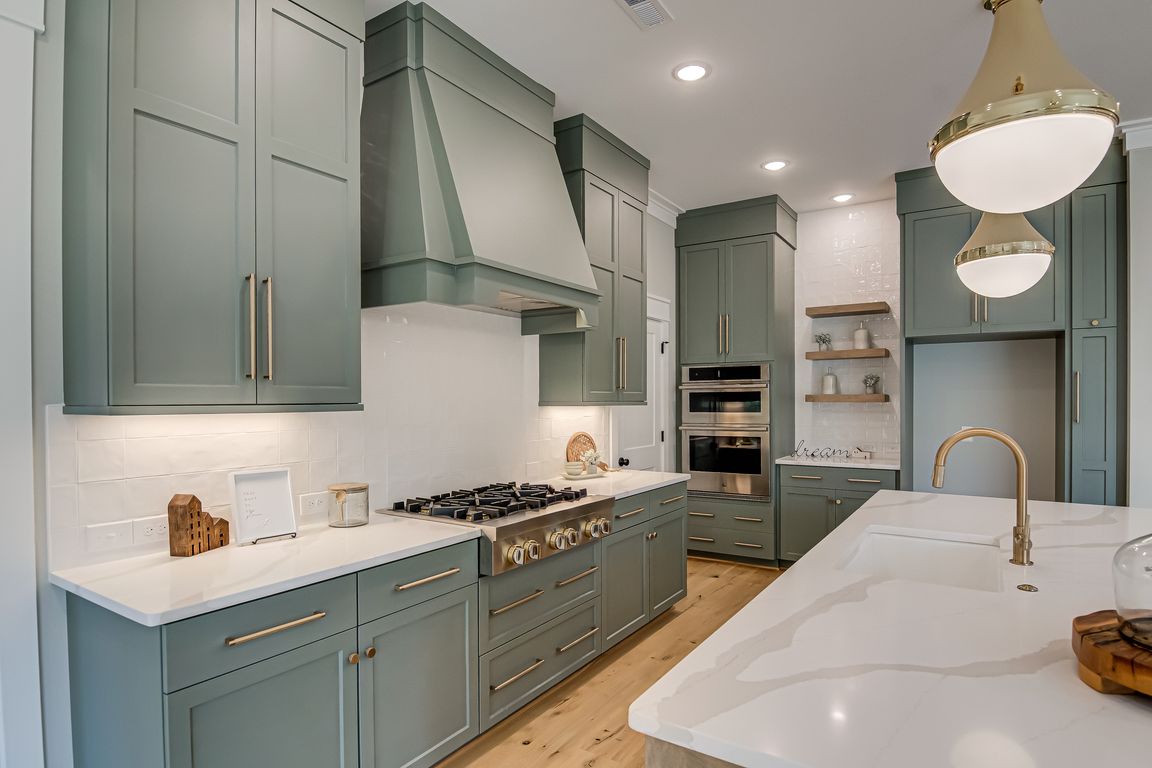
New construction
$979,900
4beds
3,472sqft
1181 Maple Chase Ln, Winston Salem, NC 27106
4beds
3,472sqft
Stick/site built, residential, single family residence
Built in 2024
0.21 Acres
2 Garage spaces
$1,800 annually HOA fee
What's special
High-end finishesFlexible living spacesOpen floor planDetailed millworkScreened porchMain-level primary suiteCustom cabinetry
Move-in ready! Built by award-winning Darren Burke Construction, this stunning home in Brookberry Farm blends timeless style with modern flair. Thoughtfully designed for today’s lifestyle, it features an open floor plan, main-level primary suite plus a second bedroom on the main, and flexible living spaces ideal for guests, a home office, ...
- 36 days |
- 702 |
- 28 |
Source: Triad MLS,MLS#: 1199459 Originating MLS: Winston-Salem
Originating MLS: Winston-Salem
Travel times
Kitchen
Primary Bedroom
Dining Room
Zillow last checked: 8 hours ago
Listing updated: November 16, 2025 at 02:45pm
Listed by:
Stephanie Vestal 336-354-6555,
Berkshire Hathaway HomeServices Carolinas Realty
Source: Triad MLS,MLS#: 1199459 Originating MLS: Winston-Salem
Originating MLS: Winston-Salem
Facts & features
Interior
Bedrooms & bathrooms
- Bedrooms: 4
- Bathrooms: 4
- Full bathrooms: 4
- Main level bathrooms: 2
Primary bedroom
- Level: Main
- Dimensions: 15.5 x 16.25
Bedroom 2
- Level: Main
- Dimensions: 13.5 x 13.92
Bedroom 3
- Level: Second
- Dimensions: 13 x 12.42
Bedroom 4
- Level: Second
- Dimensions: 10.67 x 16.08
Dining room
- Level: Main
- Dimensions: 12.67 x 14.83
Entry
- Level: Main
- Dimensions: 5.08 x 16.67
Great room
- Level: Main
- Dimensions: 19.33 x 5.83
Kitchen
- Level: Main
- Dimensions: 9.92 x 16.5
Laundry
- Level: Main
- Dimensions: 6.08 x 7.33
Loft
- Level: Second
- Dimensions: 11.75 x 16.42
Office
- Level: Second
- Dimensions: 16.42 x 13.83
Other
- Level: Second
- Dimensions: 11.17 x 13.83
Heating
- Forced Air, Natural Gas
Cooling
- Central Air
Appliances
- Included: Dishwasher, Disposal, Exhaust Fan, Gas Water Heater
- Laundry: Dryer Connection, Main Level, Washer Hookup
Features
- Built-in Features, Ceiling Fan(s), Dead Bolt(s), Kitchen Island
- Flooring: Carpet, Engineered Hardwood, Tile
- Has basement: No
- Number of fireplaces: 1
- Fireplace features: Gas Log, Great Room
Interior area
- Total structure area: 3,472
- Total interior livable area: 3,472 sqft
- Finished area above ground: 3,472
Property
Parking
- Total spaces: 2
- Parking features: Garage, Driveway, Garage Door Opener, Garage Faces Front
- Garage spaces: 2
- Has uncovered spaces: Yes
Features
- Levels: One and One Half
- Stories: 1
- Patio & porch: Porch
- Exterior features: Sprinkler System
- Pool features: Community
Lot
- Size: 0.21 Acres
- Features: Subdivided, Not in Flood Zone, Subdivision
Details
- Parcel number: 5896201925
- Zoning: MU-S
- Special conditions: Owner Sale
- Other equipment: Irrigation Equipment
Construction
Type & style
- Home type: SingleFamily
- Architectural style: Transitional
- Property subtype: Stick/Site Built, Residential, Single Family Residence
Materials
- Brick, Cement Siding
- Foundation: Slab
Condition
- New Construction
- New construction: Yes
- Year built: 2024
Utilities & green energy
- Sewer: Public Sewer
- Water: Public
Community & HOA
Community
- Subdivision: Brookberry Farm
HOA
- Has HOA: Yes
- HOA fee: $1,800 annually
Location
- Region: Winston Salem
Financial & listing details
- Tax assessed value: $1,104,000
- Annual tax amount: $12,169
- Date on market: 10/17/2025
- Cumulative days on market: 406 days
- Listing agreement: Exclusive Right To Sell