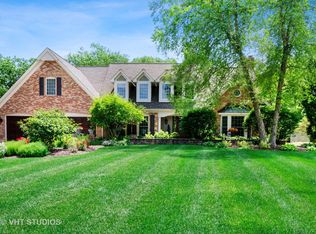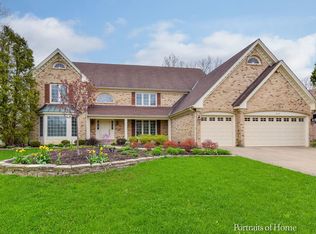Closed
$930,000
1181 Midwest Ln, Wheaton, IL 60189
4beds
3,300sqft
Single Family Residence
Built in 1988
0.31 Acres Lot
$933,800 Zestimate®
$282/sqft
$5,426 Estimated rent
Home value
$933,800
$850,000 - $1.02M
$5,426/mo
Zestimate® history
Loading...
Owner options
Explore your selling options
What's special
Welcome to this stunning 4-bedroom, 4-bathroom home offering over 3,300 square feet of beautiful living space, nestled on a picturesque lot in the highly sought-after Midwest Academy neighborhood. From the moment you step inside, you'll be greeted by a dramatic two-story foyer, soaring 9-foot ceilings, 3 beautiful fireplaces, and newly refinished hardwood floors that flow seamlessly throughout the main level and continue upstairs. The interior has been freshly painted in today's on-trend warm white, complementing the brand-new quartz countertops and coordinating backsplash in the kitchen. The family room features striking wood beams and impressive ceiling height that carries through into the spacious primary suite and an oversized secondary bedroom. A first-floor office provides the perfect work-from-home setup, while the finished basement offers additional living space to spread out. Step outside to a newly stained deck overlooking a generous backyard-ideal for entertaining or relaxing. All this, just steps from the scenic Prairie Path.
Zillow last checked: 8 hours ago
Listing updated: September 15, 2025 at 09:50am
Listing courtesy of:
Holley Kedzior 773-551-4250,
Compass,
Molly Korb 480-522-7007,
Compass
Bought with:
Renee Hughes
Compass
Source: MRED as distributed by MLS GRID,MLS#: 12396622
Facts & features
Interior
Bedrooms & bathrooms
- Bedrooms: 4
- Bathrooms: 4
- Full bathrooms: 3
- 1/2 bathrooms: 1
Primary bedroom
- Features: Flooring (Hardwood), Bathroom (Full)
- Level: Second
- Area: 260 Square Feet
- Dimensions: 13X20
Bedroom 2
- Features: Flooring (Hardwood)
- Level: Second
- Area: 180 Square Feet
- Dimensions: 12X15
Bedroom 3
- Features: Flooring (Hardwood)
- Level: Second
- Area: 143 Square Feet
- Dimensions: 11X13
Bedroom 4
- Features: Flooring (Hardwood)
- Level: Second
- Area: 272 Square Feet
- Dimensions: 16X17
Bar entertainment
- Features: Flooring (Vinyl)
- Level: Basement
- Area: 117 Square Feet
- Dimensions: 9X13
Dining room
- Features: Flooring (Hardwood)
- Level: Main
- Area: 196 Square Feet
- Dimensions: 14X14
Family room
- Features: Flooring (Hardwood)
- Level: Main
- Area: 360 Square Feet
- Dimensions: 18X20
Foyer
- Features: Flooring (Hardwood)
- Level: Main
- Area: 154 Square Feet
- Dimensions: 11X14
Game room
- Features: Flooring (Vinyl)
- Level: Basement
- Area: 252 Square Feet
- Dimensions: 14X18
Kitchen
- Features: Kitchen (Eating Area-Breakfast Bar, Eating Area-Table Space, Island, SolidSurfaceCounter, Updated Kitchen), Flooring (Hardwood)
- Level: Main
- Area: 182 Square Feet
- Dimensions: 13X14
Laundry
- Level: Main
- Area: 42 Square Feet
- Dimensions: 6X7
Living room
- Features: Flooring (Hardwood)
- Level: Main
- Area: 286 Square Feet
- Dimensions: 13X22
Office
- Features: Flooring (Hardwood)
- Level: Basement
- Area: 160 Square Feet
- Dimensions: 10X16
Recreation room
- Features: Flooring (Vinyl)
- Level: Basement
- Area: 672 Square Feet
- Dimensions: 24X28
Storage
- Level: Basement
- Area: 192 Square Feet
- Dimensions: 12X16
Heating
- Natural Gas, Forced Air
Cooling
- Central Air
Appliances
- Included: Range, Microwave, Dishwasher, Refrigerator
Features
- Basement: Finished,Full
- Number of fireplaces: 3
- Fireplace features: Gas Log, Family Room, Living Room, Master Bedroom
Interior area
- Total structure area: 0
- Total interior livable area: 3,300 sqft
Property
Parking
- Total spaces: 2
- Parking features: Concrete, Garage Door Opener, On Site, Garage Owned, Attached, Garage
- Attached garage spaces: 2
- Has uncovered spaces: Yes
Accessibility
- Accessibility features: No Disability Access
Features
- Stories: 2
- Patio & porch: Deck
Lot
- Size: 0.31 Acres
- Dimensions: 90X150
Details
- Parcel number: 0520304053
- Special conditions: None
Construction
Type & style
- Home type: SingleFamily
- Property subtype: Single Family Residence
Materials
- Brick, Cedar
- Roof: Asphalt
Condition
- New construction: No
- Year built: 1988
Utilities & green energy
- Sewer: Public Sewer
- Water: Lake Michigan
Community & neighborhood
Location
- Region: Wheaton
Other
Other facts
- Listing terms: Conventional
- Ownership: Fee Simple
Price history
| Date | Event | Price |
|---|---|---|
| 9/15/2025 | Sold | $930,000-2%$282/sqft |
Source: | ||
| 7/23/2025 | Contingent | $949,000$288/sqft |
Source: | ||
| 6/18/2025 | Listed for sale | $949,000-2.7%$288/sqft |
Source: | ||
| 6/18/2025 | Listing removed | $975,000$295/sqft |
Source: | ||
| 5/30/2025 | Listed for sale | $975,000$295/sqft |
Source: | ||
Public tax history
| Year | Property taxes | Tax assessment |
|---|---|---|
| 2023 | $19,658 +2.7% | $298,880 +5.8% |
| 2022 | $19,146 +0.3% | $282,460 +2.4% |
| 2021 | $19,092 +0.3% | $275,760 +0.9% |
Find assessor info on the county website
Neighborhood: 60189
Nearby schools
GreatSchools rating
- 8/10Madison Elementary SchoolGrades: PK-5Distance: 0.5 mi
- 9/10Edison Middle SchoolGrades: 6-8Distance: 0.7 mi
- 9/10Wheaton Warrenville South High SchoolGrades: 9-12Distance: 1.7 mi
Schools provided by the listing agent
- Elementary: Madison Elementary School
- Middle: Edison Middle School
- High: Wheaton Warrenville South H S
- District: 200
Source: MRED as distributed by MLS GRID. This data may not be complete. We recommend contacting the local school district to confirm school assignments for this home.

Get pre-qualified for a loan
At Zillow Home Loans, we can pre-qualify you in as little as 5 minutes with no impact to your credit score.An equal housing lender. NMLS #10287.
Sell for more on Zillow
Get a free Zillow Showcase℠ listing and you could sell for .
$933,800
2% more+ $18,676
With Zillow Showcase(estimated)
$952,476
