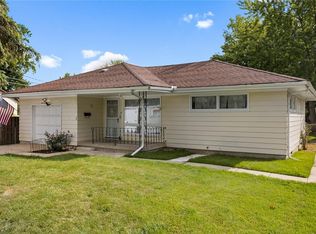Sold for $48,000
$48,000
1181 N Summit Ave, Decatur, IL 62522
2beds
1,947sqft
Single Family Residence
Built in 1915
0.29 Acres Lot
$51,800 Zestimate®
$25/sqft
$1,253 Estimated rent
Home value
$51,800
$44,000 - $62,000
$1,253/mo
Zestimate® history
Loading...
Owner options
Explore your selling options
What's special
This spacious home offers more square footage than meets the eye and is ready for your personal touch. The main level features two bedrooms, a generously sized dining room, and a spacious kitchen—ideal for gathering and entertaining. Upstairs is a blank slate, perfect for adding a home office, family room, additional bedrooms, a playroom—or all of the above! A full bath upstairs adds convenience and functionality. Additional features include a two-car attached garage, a nicely sized fenced backyard, and a full unfinished basement offering even more room to expand. With a little imagination, this home could truly shine!
Zillow last checked: 8 hours ago
Listing updated: July 25, 2025 at 12:18pm
Listed by:
Jennifer Miller 217-875-8081,
Glenda Williamson Realty
Bought with:
Mary Reynolds, 475212563
Glenda Williamson Realty
Source: CIBR,MLS#: 6252285 Originating MLS: Central Illinois Board Of REALTORS
Originating MLS: Central Illinois Board Of REALTORS
Facts & features
Interior
Bedrooms & bathrooms
- Bedrooms: 2
- Bathrooms: 2
- Full bathrooms: 2
Bedroom
- Level: Main
- Dimensions: 12.6 x 11.6
Bedroom
- Level: Main
- Dimensions: 11.3 x 10.8
Bedroom
- Level: Upper
- Dimensions: 11.8 x 10.5
Bonus room
- Level: Upper
- Dimensions: 9.1 x 11.3
Bonus room
- Level: Upper
- Dimensions: 11.9 x 9.3
Dining room
- Level: Main
- Dimensions: 17.11 x 12.11
Other
- Level: Main
- Dimensions: 7.1 x 5.1
Other
- Level: Upper
- Dimensions: 7.11 x 7.4
Kitchen
- Level: Main
- Dimensions: 14.2 x 14
Living room
- Level: Main
- Dimensions: 16.3 x 13.1
Utility room
- Level: Main
- Dimensions: 11.6 x 9.7
Heating
- Forced Air, Gas
Cooling
- Central Air
Appliances
- Included: Gas Water Heater, None
- Laundry: Main Level
Features
- Main Level Primary
- Basement: Unfinished,Full
- Number of fireplaces: 1
Interior area
- Total structure area: 1,947
- Total interior livable area: 1,947 sqft
- Finished area above ground: 1,947
- Finished area below ground: 0
Property
Parking
- Total spaces: 2
- Parking features: Attached, Garage
- Attached garage spaces: 2
Features
- Levels: One and One Half
- Patio & porch: Patio
- Exterior features: Fence
- Fencing: Yard Fenced
Lot
- Size: 0.29 Acres
Details
- Parcel number: 041209304011
- Zoning: RES
- Special conditions: None
Construction
Type & style
- Home type: SingleFamily
- Architectural style: Other
- Property subtype: Single Family Residence
Materials
- Aluminum Siding, Other, Vinyl Siding
- Foundation: Basement
- Roof: Asphalt,Shingle
Condition
- Year built: 1915
Utilities & green energy
- Sewer: Public Sewer
- Water: Public
Community & neighborhood
Location
- Region: Decatur
- Subdivision: Roy E Mcclains Add
Other
Other facts
- Road surface type: Concrete
Price history
| Date | Event | Price |
|---|---|---|
| 7/25/2025 | Sold | $48,000-12.6%$25/sqft |
Source: | ||
| 7/21/2025 | Pending sale | $54,900$28/sqft |
Source: | ||
| 6/11/2025 | Listed for sale | $54,900+61.5%$28/sqft |
Source: | ||
| 4/21/2025 | Sold | $34,000-29.9%$17/sqft |
Source: Public Record Report a problem | ||
| 5/26/2017 | Sold | $48,500-2.8%$25/sqft |
Source: | ||
Public tax history
| Year | Property taxes | Tax assessment |
|---|---|---|
| 2024 | $1,543 +2.2% | $21,937 +3.7% |
| 2023 | $1,509 +19.1% | $21,161 +15.1% |
| 2022 | $1,267 +10.2% | $18,390 +7.1% |
Find assessor info on the county website
Neighborhood: 62522
Nearby schools
GreatSchools rating
- 1/10Benjamin Franklin Elementary SchoolGrades: K-6Distance: 1.1 mi
- 1/10Stephen Decatur Middle SchoolGrades: 7-8Distance: 3.3 mi
- 2/10Macarthur High SchoolGrades: 9-12Distance: 0.4 mi
Schools provided by the listing agent
- District: Decatur Dist 61
Source: CIBR. This data may not be complete. We recommend contacting the local school district to confirm school assignments for this home.
