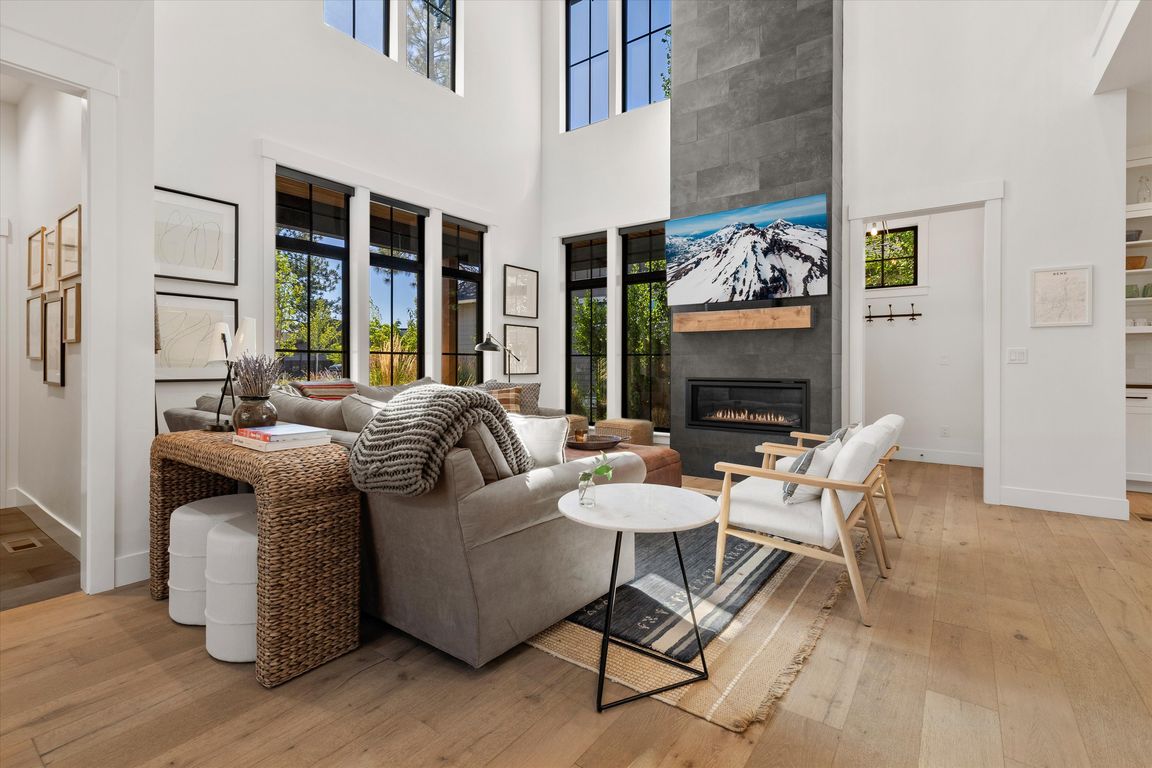
ActivePrice cut: $50K (10/2)
$1,600,000
3beds
3baths
2,054sqft
1181 NW Singleton Pl, Bend, OR 97703
3beds
3baths
2,054sqft
Single family residence
Built in 2021
7,840 sqft
2 Attached garage spaces
$779 price/sqft
$335 annually HOA fee
What's special
Timeless designPrivate backyard oasisThoughtfully crafted floor planImpeccable finishesModern luxuryGourmet kitchenNatural light
Discover refined Northwest elegance with this modern farmhouse, nestled in Bend's highly sought-after Discovery West community. This exquisite home boasts impeccable finishes throughout, offering a perfect blend of modern luxury and timeless design. Step inside to find a thoughtfully crafted floor plan, filled with natural light, rich hardwoods, and upscale details at ...
- 115 days |
- 738 |
- 47 |
Source: Oregon Datashare,MLS#: 220206631
Travel times
Living Room
Kitchen
Primary Bedroom
Zillow last checked: 8 hours ago
Listing updated: November 13, 2025 at 10:59am
Listed by:
Engel & Voelkers Bend 541-350-8256
Source: Oregon Datashare,MLS#: 220206631
Facts & features
Interior
Bedrooms & bathrooms
- Bedrooms: 3
- Bathrooms: 3
Heating
- Forced Air, Natural Gas
Cooling
- Central Air, Zoned
Appliances
- Included: Dishwasher, Disposal, Microwave, Range, Range Hood, Refrigerator, Tankless Water Heater
Features
- Breakfast Bar, Built-in Features, Double Vanity, Enclosed Toilet(s), Kitchen Island, Linen Closet, Open Floorplan, Pantry, Primary Downstairs, Shower/Tub Combo, Smart Thermostat, Solid Surface Counters, Tile Shower, Walk-In Closet(s)
- Flooring: Carpet, Hardwood, Tile
- Windows: Vinyl Frames
- Basement: None
- Has fireplace: Yes
- Fireplace features: Gas, Great Room
- Common walls with other units/homes: No Common Walls,No One Above,No One Below
Interior area
- Total structure area: 2,054
- Total interior livable area: 2,054 sqft
Video & virtual tour
Property
Parking
- Total spaces: 2
- Parking features: Asphalt, Attached, Driveway, Garage Door Opener, On Street
- Attached garage spaces: 2
- Has uncovered spaces: Yes
Features
- Levels: Two
- Stories: 2
- Patio & porch: Covered, Patio, Side Porch
- Exterior features: Fire Pit
- Pool features: None
- Fencing: Fenced
- Has view: Yes
- View description: Neighborhood, Territorial
Lot
- Size: 7,840.8 Square Feet
- Features: Drip System, Landscaped, Level, Sprinkler Timer(s), Sprinklers In Front, Sprinklers In Rear
Details
- Parcel number: 282571
- Zoning description: RL
- Special conditions: Standard
Construction
Type & style
- Home type: SingleFamily
- Architectural style: Northwest
- Property subtype: Single Family Residence
Materials
- Frame
- Foundation: Stemwall
- Roof: Composition,Metal
Condition
- New construction: No
- Year built: 2021
Utilities & green energy
- Sewer: Public Sewer
- Water: Public
- Utilities for property: Natural Gas Available
Community & HOA
Community
- Features: Access to Public Lands, Short Term Rentals Not Allowed, Trail(s)
- Security: Carbon Monoxide Detector(s), Smoke Detector(s)
- Subdivision: Discovery West Phase 2
HOA
- Has HOA: Yes
- Amenities included: Firewise Certification
- HOA fee: $335 annually
Location
- Region: Bend
Financial & listing details
- Price per square foot: $779/sqft
- Annual tax amount: $8,983
- Date on market: 7/28/2025
- Cumulative days on market: 115 days
- Listing terms: Cash,Conventional,FHA,USDA Loan,VA Loan
- Road surface type: Paved