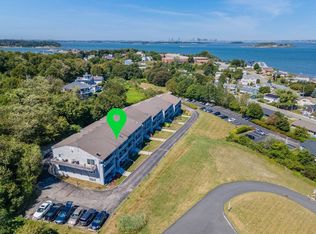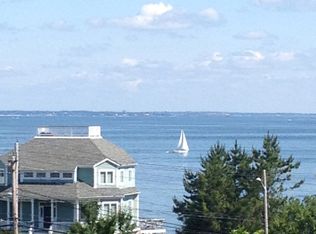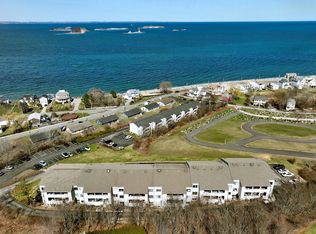Sold for $399,900 on 11/21/25
$399,900
1181 Nantasket Ave APT 3, Hull, MA 02045
2beds
1,125sqft
Condominium
Built in 1985
-- sqft lot
$400,000 Zestimate®
$355/sqft
$2,774 Estimated rent
Home value
$400,000
$372,000 - $428,000
$2,774/mo
Zestimate® history
Loading...
Owner options
Explore your selling options
What's special
AMAZING PRICE IMPROVEMENT! BREATHTAKING WATER VIEWS! Experience the best of coastal living at Island View Condominiums—featuring some of the lowest condo fees in Hull! This stunning corner unit offers 2 bedrooms and 2 full baths, with panoramic views of the ocean, Boston Harbor Islands, and passing boats that bring the coastline to life. Step inside to a bright, open-concept living and dining area that seamlessly connects to a spacious private deck—perfect for relaxing or entertaining while soaking in the scenery. The remodeled kitchen is a true showstopper, featuring stainless steel appliances, Corian counters, a striking glass tile backsplash, & custom cabinetry that’s both stylish & functional. The primary suite incl a spacious bath, while the second bedroom enjoys its own dedicated hall bath, ideal for guests. Located just minutes from the beach, marina, yacht club, & the commuter boat to Boston & Logan Airport, this home combines convenience with a vacation-like atmosphere.
Zillow last checked: 8 hours ago
Listing updated: November 22, 2025 at 09:50am
Listed by:
Andrea Cohen 781-290-6764,
Charisma Realty, Inc. 781-925-0910
Bought with:
Sheba King
Gallagher Real Estate
Source: MLS PIN,MLS#: 73400167
Facts & features
Interior
Bedrooms & bathrooms
- Bedrooms: 2
- Bathrooms: 2
- Full bathrooms: 2
Primary bedroom
- Features: Bathroom - Full, Flooring - Vinyl
- Level: Second
- Area: 150
- Dimensions: 10 x 15
Bedroom 2
- Features: Flooring - Vinyl
- Level: Second
- Area: 110
- Dimensions: 10 x 11
Primary bathroom
- Features: Yes
Bathroom 1
- Features: Bathroom - Full, Bathroom - Tiled With Tub & Shower, Closet - Linen, Flooring - Stone/Ceramic Tile
- Level: Second
- Area: 45
- Dimensions: 5 x 9
Bathroom 2
- Features: Bathroom - Full, Bathroom - Tiled With Tub & Shower, Flooring - Stone/Ceramic Tile, Jacuzzi / Whirlpool Soaking Tub
- Level: Second
- Area: 60
- Dimensions: 6 x 10
Dining room
- Features: Flooring - Vinyl, Deck - Exterior, Slider
- Level: Second
- Area: 153
- Dimensions: 17 x 9
Kitchen
- Features: Flooring - Vinyl, Countertops - Stone/Granite/Solid, Breakfast Bar / Nook, Cabinets - Upgraded, Recessed Lighting, Remodeled, Stainless Steel Appliances
- Level: Second
- Area: 104
- Dimensions: 8 x 13
Living room
- Features: Flooring - Vinyl
- Level: Second
- Area: 144
- Dimensions: 12 x 12
Heating
- Electric, Individual
Cooling
- Central Air, Individual
Appliances
- Laundry: Second Floor, In Unit, Electric Dryer Hookup, Washer Hookup
Features
- Flooring: Tile, Vinyl
- Basement: None
- Has fireplace: No
- Common walls with other units/homes: 2+ Common Walls
Interior area
- Total structure area: 1,125
- Total interior livable area: 1,125 sqft
- Finished area above ground: 1,125
Property
Parking
- Total spaces: 1
- Parking features: Off Street, Common, Guest, Paved
- Uncovered spaces: 1
Features
- Entry location: Unit Placement(Front,Back,Garden)
- Patio & porch: Deck
- Exterior features: Deck
- Waterfront features: Bay, Ocean, 3/10 to 1/2 Mile To Beach
Details
- Parcel number: M:00058 P:00039G,1046727
- Zoning: SFB
Construction
Type & style
- Home type: Condo
- Property subtype: Condominium
Materials
- Frame
- Roof: Shingle
Condition
- Year built: 1985
Utilities & green energy
- Electric: Circuit Breakers
- Sewer: Public Sewer
- Water: Public
- Utilities for property: for Electric Range, for Electric Oven, for Electric Dryer, Washer Hookup
Community & neighborhood
Security
- Security features: Intercom
Community
- Community features: Marina
Location
- Region: Hull
HOA & financial
HOA
- HOA fee: $592 monthly
- Services included: Insurance, Maintenance Grounds, Snow Removal, Trash
Price history
| Date | Event | Price |
|---|---|---|
| 11/21/2025 | Sold | $399,900$355/sqft |
Source: MLS PIN #73400167 | ||
| 9/14/2025 | Contingent | $399,900$355/sqft |
Source: MLS PIN #73400167 | ||
| 7/23/2025 | Price change | $399,900-3.4%$355/sqft |
Source: MLS PIN #73400167 | ||
| 7/7/2025 | Listed for sale | $414,000-0.2%$368/sqft |
Source: MLS PIN #73400167 | ||
| 6/25/2025 | Listing removed | $414,900$369/sqft |
Source: MLS PIN #73317440 | ||
Public tax history
| Year | Property taxes | Tax assessment |
|---|---|---|
| 2025 | $4,442 +27.4% | $396,600 +32.5% |
| 2024 | $3,487 +10.8% | $299,300 +15.7% |
| 2023 | $3,147 -0.5% | $258,600 +2.5% |
Find assessor info on the county website
Neighborhood: 02045
Nearby schools
GreatSchools rating
- 7/10Lillian M. Jacobs SchoolGrades: PK-7Distance: 0.3 mi
- 7/10Hull High SchoolGrades: 6-12Distance: 0.9 mi
Get a cash offer in 3 minutes
Find out how much your home could sell for in as little as 3 minutes with a no-obligation cash offer.
Estimated market value
$400,000
Get a cash offer in 3 minutes
Find out how much your home could sell for in as little as 3 minutes with a no-obligation cash offer.
Estimated market value
$400,000


