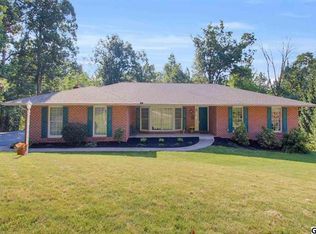Sold for $799,900 on 07/12/24
$799,900
1181 Ridgewood Rd, York, PA 17406
5beds
3,272sqft
Single Family Residence
Built in 1956
10.73 Acres Lot
$862,100 Zestimate®
$244/sqft
$2,924 Estimated rent
Home value
$862,100
$793,000 - $940,000
$2,924/mo
Zestimate® history
Loading...
Owner options
Explore your selling options
What's special
***Sellers have verbally accepted an offer, property will be marked pending once the relocation company returns the signed AOS******* Welcome to this stunning rancher home located on 10.73 acres of peaceful countryside. You would never know you are mins from All major stores and Highways. This home offers 5 bedrooms and 2.5 bathrooms, the 2 additional bedrooms in the basement. Home offers an open kitchen that is perfect for entertaining. Enjoy the convenience of a wet bar and a finished basement with a full bathroom, two additional rooms that can be used for guests, an office, playroom or whatever your family needs. The basement also has a family room, and a bar for hosting guests. Cozy up next to the fireplace in the spacious living area or head outside to enjoy the expansive yard, covered rear patio with an outdoor bar and plenty of room to host friends all year long, The detached two-story 40x60 garage is a car enthusiast's dream, featuring 10-foot doors, 12-foot ceilings, heating, and air conditioning. The garage is equipped with 200 amp electric and a finished second floor that is perfect for a workshop or additional storage. Plus, the garage is set up for a lift, making it ideal for storing and working on cars. This property truly has it all - from the serene setting to the impressive amenities, this rancher home is a must-see for anyone looking for a peaceful retreat with plenty of space to stretch out and enjoy the outdoors. Don't miss out on the opportunity to make this your new home!
Zillow last checked: 8 hours ago
Listing updated: July 12, 2024 at 04:04am
Listed by:
Leigh Heist 717-873-7898,
RE/MAX Patriots
Bought with:
LISA S MYERS, RS328965
Coldwell Banker Realty
Source: Bright MLS,MLS#: PAYK2061356
Facts & features
Interior
Bedrooms & bathrooms
- Bedrooms: 5
- Bathrooms: 3
- Full bathrooms: 2
- 1/2 bathrooms: 1
- Main level bathrooms: 2
- Main level bedrooms: 3
Basement
- Area: 1636
Heating
- Hot Water, Natural Gas
Cooling
- Central Air, Electric
Appliances
- Included: Dishwasher, Disposal, Microwave, Oven/Range - Electric, Refrigerator, Dryer, Washer, Electric Water Heater
- Laundry: In Basement
Features
- Open Floorplan, Ceiling Fan(s), Bathroom - Stall Shower, Bar, Cedar Closet(s), Primary Bath(s), Entry Level Bedroom, Family Room Off Kitchen, Eat-in Kitchen, Recessed Lighting, Upgraded Countertops
- Flooring: Ceramic Tile
- Windows: Insulated Windows, Bay/Bow
- Basement: Finished,Full,Walk-Out Access
- Number of fireplaces: 2
- Fireplace features: Wood Burning, Stone, Insert, Wood Burning Stove
Interior area
- Total structure area: 3,272
- Total interior livable area: 3,272 sqft
- Finished area above ground: 1,636
- Finished area below ground: 1,636
Property
Parking
- Total spaces: 13
- Parking features: Covered, Garage Faces Front, Storage, Oversized, Garage Faces Side, Driveway, Private, Circular Driveway, Off Street, Detached, Attached
- Attached garage spaces: 5
- Uncovered spaces: 8
- Details: Garage Sqft: 2400
Accessibility
- Accessibility features: None
Features
- Levels: One
- Stories: 1
- Patio & porch: Patio, Porch, Brick, Roof
- Exterior features: Lighting
- Pool features: None
- Has view: Yes
- View description: Trees/Woods
Lot
- Size: 10.73 Acres
Details
- Additional structures: Above Grade, Below Grade, Outbuilding
- Parcel number: 46000KI00990000000
- Zoning: RESIDENTIAL
- Special conditions: Standard
Construction
Type & style
- Home type: SingleFamily
- Architectural style: Ranch/Rambler
- Property subtype: Single Family Residence
Materials
- Brick
- Foundation: Block
- Roof: Metal
Condition
- Excellent
- New construction: No
- Year built: 1956
Utilities & green energy
- Electric: 200+ Amp Service
- Sewer: On Site Septic
- Water: Well
Community & neighborhood
Security
- Security features: Motion Detectors, Security System
Location
- Region: York
- Subdivision: None Available
- Municipality: SPRINGETTSBURY TWP
Other
Other facts
- Listing agreement: Exclusive Right To Sell
- Listing terms: Cash,Conventional
- Ownership: Fee Simple
- Road surface type: Black Top
Price history
| Date | Event | Price |
|---|---|---|
| 7/12/2024 | Sold | $799,900$244/sqft |
Source: | ||
| 5/29/2024 | Pending sale | $799,900$244/sqft |
Source: | ||
| 5/21/2024 | Listed for sale | $799,900+159.7%$244/sqft |
Source: | ||
| 4/4/2023 | Sold | $308,000-35.2%$94/sqft |
Source: Public Record | ||
| 2/16/2018 | Sold | $475,000$145/sqft |
Source: Public Record | ||
Public tax history
| Year | Property taxes | Tax assessment |
|---|---|---|
| 2025 | $8,379 +12.4% | $260,370 +5.7% |
| 2024 | $7,455 -0.7% | $246,280 |
| 2023 | $7,504 +9.1% | $246,280 |
Find assessor info on the county website
Neighborhood: 17406
Nearby schools
GreatSchools rating
- 6/10North Hills El SchoolGrades: 4-6Distance: 0.8 mi
- 7/10Central York Middle SchoolGrades: 7-8Distance: 0.4 mi
- 8/10Central York High SchoolGrades: 9-12Distance: 1.4 mi
Schools provided by the listing agent
- High: Central York
- District: Central York
Source: Bright MLS. This data may not be complete. We recommend contacting the local school district to confirm school assignments for this home.

Get pre-qualified for a loan
At Zillow Home Loans, we can pre-qualify you in as little as 5 minutes with no impact to your credit score.An equal housing lender. NMLS #10287.
Sell for more on Zillow
Get a free Zillow Showcase℠ listing and you could sell for .
$862,100
2% more+ $17,242
With Zillow Showcase(estimated)
$879,342