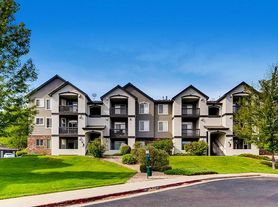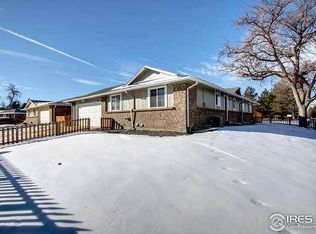This is a Non Smoking Single Family Residence located within an established Home Owners Association.
1. It is a freshly painted town home. New Kitchen Countertops with Oiled Oak Edging.
2. Kitchen Cabinets repainted in Sherwin Williams Sea Salt to compliment the Sea Salt Colors of the Laminate.
3.Walnut Parquet floors refinished in kitchen, dining, hall bath and living room adjacent to stairway.
4.New countertops and cabinets upgraded and refreshed. New GE electric built in oven and glass cook top with microwave oven above. Built in dishwasher with insinkerator disposal and refrigerator.
5.New carpeting in basement. Washer/ Dryer in the basement.
6.There is an egress window in bedroom four.
7.There are two fireplaces, one in the living room and one in bedroom two upstairs.
8.The unit has a heat pump air conditioning system in place.
9.The patio area received a new Terra cotta tile deck September 2023.
10.The patio fence has just been rebuilt and painted the approved HOA fence color.
11. There is a one car garage and one approved parking space in front of the garage.
12. Pet deposit of 500.00 refundable with conditions.
13. Tenant to provide Renters Insurance Policy naming Owner as "Additionally insured" maintained for the duration of the lease.
No Smoking. No Candle Burning. No Incense burning. All HOA rules apply to this lease. Minimum period for lease is 12 months.. There is a one space garage and one parking space in front of the garage. Visitor parking is along the marked visitor parking area at the perimeter property line.
Townhouse for rent
Accepts Zillow applications
$2,800/mo
1181 S Yosemite Way, Denver, CO 80247
4beds
2,078sqft
Price may not include required fees and charges.
Townhouse
Available Thu Jan 1 2026
Small dogs OK
Central air
In unit laundry
Detached parking
Heat pump
What's special
Two fireplacesNew carpeting in basementGlass cook topBuilt in dishwasherInsinkerator disposalNew kitchen countertopsSherwin williams sea salt
- 8 days |
- -- |
- -- |
Travel times
Facts & features
Interior
Bedrooms & bathrooms
- Bedrooms: 4
- Bathrooms: 3
- Full bathrooms: 2
- 1/2 bathrooms: 1
Heating
- Heat Pump
Cooling
- Central Air
Appliances
- Included: Dishwasher, Dryer, Microwave, Oven, Refrigerator, Washer
- Laundry: In Unit
Features
- Flooring: Carpet, Hardwood, Tile
Interior area
- Total interior livable area: 2,078 sqft
Property
Parking
- Parking features: Detached, Off Street
- Details: Contact manager
Features
- Exterior features: Bicycle storage, Central Yard Area to walk pets
Construction
Type & style
- Home type: Townhouse
- Property subtype: Townhouse
Building
Management
- Pets allowed: Yes
Community & HOA
Location
- Region: Denver
Financial & listing details
- Lease term: 1 Year
Price history
| Date | Event | Price |
|---|---|---|
| 10/17/2025 | Listed for rent | $2,800+3.7%$1/sqft |
Source: Zillow Rentals | ||
| 11/10/2024 | Listing removed | $2,700$1/sqft |
Source: Zillow Rentals | ||
| 10/6/2024 | Listed for rent | $2,700$1/sqft |
Source: Zillow Rentals | ||

