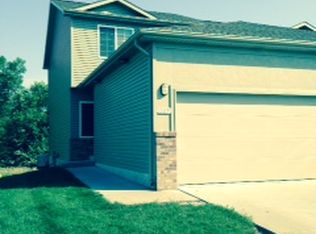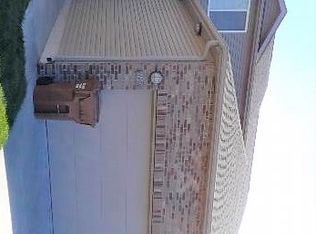Welcome to 1181 Turtle Creek Road! This 3 bedroom, 3.5 bathroom floorplan has 2,230 square feet of living space and an attached 2-stall garage. Modern finishes, including a warm, neutral paint scheme, white trim and doors, set the tone for the home. The private entry and attached garage both enter into the entryway, which opens directly into the spacious living room, with wood floors and high ceilings throughout the space. At the end of the living room is a half bathroom, just before entry into the kitchen and dining areas. The dining area is equipped with a ceiling fan and has south-facing patio doors leading to a private balcony with views of the green space and trees immediately behind the home. The wrap-around kitchen has ample cabinet space and full-size stainless steel appliances, including a dishwasher. Upstairs and at the top of the landing are the first two bedrooms, each with double-door closets and south-facing windows, giving each room great natural lighting. At the end of the hall, immediately across from the bedrooms, is a full bathroom. On the other side of the hall is the laundry closet, with an included washer and dryer. Further down the hallway is the primary bedroom, with a large walk-in closet and a 3/4 private ensuite, which includes a walk-in shower. Downstairs and in the full-finished walk-out basement is a large family room, with patio doors leading to the covered patio. Also located in the basement are two storage spaces and a 3/4 bathroom with a walk-in shower and built-ins for storage. Room Dimensions Living Room (14.5'x17') Dining Room (11'x11.5') Family Room (17'x22') Rec Room (14'x12') Bedroom 1 (10.5'x11') Bedroom 2 (10'x11') Bedroom 3 (13'x14.5') The local neighborhood association handles all lawn care, snow removal, and management of refuse pickup, providing residents with fewer responsibilities and more time for the important things in life! 1181 Turtle Creek is located in the Pinecrest neighborhood of Lincoln. This prime location offers easy access to I-80, I-180, and Highway 6/Cornhusker Highway, making your commute anywhere in the area or out of town quick and convenient. Within 2 miles are numerous grocery options, including a Walmart, Sam's Club, Hy-Vee, and SuperSaver. For residents looking to enjoy time outdoors, Keech Park and playground is less than 1 mile from the home. Max E. Roper Park - with its trails, playground, basketball court, disc golf course, and dog park - is only 2 miles down the road, and Oak Lake Park a short drive away. Contact a member of our leasing team today for more information and to schedule your in-person tour! Photos and videos are deemed accurate for the floorplan, but may not represent the exact unit or its condition. There may be differences in the condition, finishes, flooring, and/or layout. We encourage you to schedule a professional showing prior to leasing. Select images feature a real property with AI-generated furniture and decor. The furnishings and interior design elements are digitally created and do not reflect the actual items present in the space. These visuals are intended to provide design inspiration and demonstrate potential styling options for the property. UTILITIES: Electricity, Water, Sewer LEASE TERMS: 10 to12 month lease lengths available
This property is off market, which means it's not currently listed for sale or rent on Zillow. This may be different from what's available on other websites or public sources.


