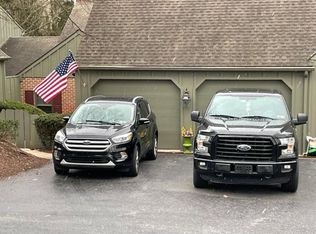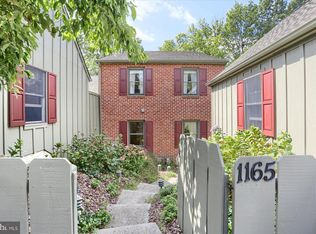Sold for $447,000 on 08/28/25
$447,000
1181 Wicklow Ct, Hummelstown, PA 17036
3beds
2,732sqft
Townhouse
Built in 1988
-- sqft lot
$456,300 Zestimate®
$164/sqft
$2,531 Estimated rent
Home value
$456,300
$420,000 - $497,000
$2,531/mo
Zestimate® history
Loading...
Owner options
Explore your selling options
What's special
Welcome to the Oakmont Treehouse on Wicklow! Tucked away at the end of a cul-de-sac, this end-unit patio home offers the most private, peaceful setting in Oakmont—no through traffic, extra outdoor space, and serene tree-top views that truly make it feel like a treehouse, especially from the screened-in porch just off the living room. Inside, you’ll find 3 bedrooms, 3 full bathrooms, and 2,732 sq ft of beautifully finished living space spread over two levels, plus nearly 500 sq ft of utility and storage areas. The layout is perfect for those seeking one-floor living, with everything you need—primary suite, second bedroom, two full baths, laundry, kitchen, dining, and living room—all on the main level. The home’s hardwood floors, wood-burning fireplace, and French doors leading to the screened-in porch create a cozy, welcoming main living area. The dining space features a charming bay window, and the kitchen includes granite countertops, a breakfast nook, and custom cabinetry. The main-level primary suite offers generous closet space and a private en-suite bathroom, while the second bedroom is adjacent to a full hall bathroom. A well-planned laundry room with built-in storage adds convenience. Downstairs, the finished, walk-out lower level includes a spacious third bedroom, a full bath, and a large living area with custom built-in bookshelves and French doors leading to a covered patio. There’s no shortage of storage, with closets in every room and a substantial utility/storage room as well. Additional highlights: - Two-car detached garage - All replacement windows - Granite countertops in kitchen and baths - Recently renovated bathrooms - Newer heat pump, gas furnace, heat pump water heater, and dishwasher (all within the last two years) - Meticulously maintained by the current owner of over 20 years - All replacement doors and windows. The front door has a warranty that is transferable to the new owner. Just minutes from Hershey Medical Center, major highways, and local attractions, this is your chance to enjoy the comfort and convenience of Oakmont living with the feel of a quiet woodland retreat. Don’t miss your opportunity to own the best location in the community—the one-of-a-kind Oakmont Treehouse on Wicklow!
Zillow last checked: 8 hours ago
Listing updated: August 29, 2025 at 08:53am
Listed by:
Nicole Daboin 717-760-9332,
Coldwell Banker Realty,
Listing Team: The Nicole Daboin Team
Bought with:
ANDREA SPIGELMEYER, RS174438L
Coldwell Banker Realty
JOAN MAY, AB061926L
Coldwell Banker Realty
Source: Bright MLS,MLS#: PADA2047686
Facts & features
Interior
Bedrooms & bathrooms
- Bedrooms: 3
- Bathrooms: 3
- Full bathrooms: 3
- Main level bathrooms: 2
- Main level bedrooms: 2
Primary bedroom
- Level: Main
Bedroom 2
- Level: Main
Bedroom 3
- Level: Lower
Primary bathroom
- Level: Main
Bathroom 2
- Level: Main
Bathroom 3
- Level: Lower
Dining room
- Level: Main
Family room
- Level: Lower
Foyer
- Level: Main
Kitchen
- Level: Main
Laundry
- Level: Main
Living room
- Level: Main
Screened porch
- Level: Main
Utility room
- Level: Lower
Heating
- Forced Air, Baseboard, Electric, Natural Gas
Cooling
- Central Air, Electric
Appliances
- Included: Dishwasher, Microwave, Oven/Range - Electric, Electric Water Heater
- Laundry: Main Level, Laundry Room
Features
- Bathroom - Walk-In Shower, Built-in Features, Ceiling Fan(s), Combination Dining/Living, Entry Level Bedroom, Open Floorplan, Eat-in Kitchen, Primary Bath(s), Upgraded Countertops
- Flooring: Hardwood, Carpet, Ceramic Tile, Vinyl, Wood
- Doors: French Doors
- Basement: Full,Walk-Out Access,Windows
- Number of fireplaces: 1
- Fireplace features: Wood Burning
Interior area
- Total structure area: 3,227
- Total interior livable area: 2,732 sqft
- Finished area above ground: 1,649
- Finished area below ground: 1,083
Property
Parking
- Total spaces: 2
- Parking features: Garage Faces Front, Garage Door Opener, Asphalt, Detached
- Garage spaces: 2
- Has uncovered spaces: Yes
Accessibility
- Accessibility features: None
Features
- Levels: One
- Stories: 1
- Patio & porch: Deck, Patio, Porch, Screened Porch
- Pool features: None
- Fencing: Wood
- Has view: Yes
- View description: Trees/Woods
Lot
- Features: Cul-De-Sac, Backs to Trees, Landscaped, No Thru Street, SideYard(s), Wooded
Details
- Additional structures: Above Grade, Below Grade
- Parcel number: 240840460000000
- Zoning: RESIDENTIAL
- Special conditions: Standard
Construction
Type & style
- Home type: Townhouse
- Architectural style: Ranch/Rambler
- Property subtype: Townhouse
Materials
- Brick
- Foundation: Block
- Roof: Composition
Condition
- New construction: No
- Year built: 1988
Utilities & green energy
- Electric: 200+ Amp Service
- Sewer: Public Sewer
- Water: Public
Community & neighborhood
Security
- Security features: Smoke Detector(s)
Location
- Region: Hummelstown
- Subdivision: Oakmont
- Municipality: DERRY TWP
HOA & financial
HOA
- Has HOA: No
- Amenities included: Common Grounds
- Services included: Common Area Maintenance, Maintenance Grounds, Management, Reserve Funds, Snow Removal
- Association name: Oakmont V
Other fees
- Condo and coop fee: $250 monthly
Other
Other facts
- Listing agreement: Exclusive Right To Sell
- Ownership: Condominium
Price history
| Date | Event | Price |
|---|---|---|
| 8/28/2025 | Sold | $447,000+6.4%$164/sqft |
Source: | ||
| 8/2/2025 | Pending sale | $420,000$154/sqft |
Source: | ||
| 8/1/2025 | Listed for sale | $420,000+77.3%$154/sqft |
Source: | ||
| 6/13/2003 | Sold | $236,900$87/sqft |
Source: Public Record | ||
Public tax history
| Year | Property taxes | Tax assessment |
|---|---|---|
| 2025 | $6,038 +6.4% | $193,200 |
| 2023 | $5,675 +1.8% | $193,200 |
| 2022 | $5,574 +2.3% | $193,200 |
Find assessor info on the county website
Neighborhood: 17036
Nearby schools
GreatSchools rating
- NAHershey Early Childhood CenterGrades: K-1Distance: 3 mi
- 9/10Hershey Middle SchoolGrades: 6-8Distance: 3.1 mi
- 9/10Hershey High SchoolGrades: 9-12Distance: 2.9 mi
Schools provided by the listing agent
- Middle: Hershey Middle School
- High: Hershey High School
- District: Derry Township
Source: Bright MLS. This data may not be complete. We recommend contacting the local school district to confirm school assignments for this home.

Get pre-qualified for a loan
At Zillow Home Loans, we can pre-qualify you in as little as 5 minutes with no impact to your credit score.An equal housing lender. NMLS #10287.

