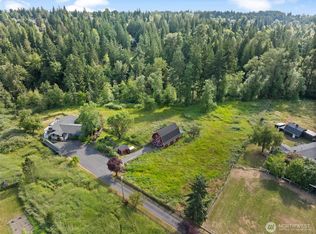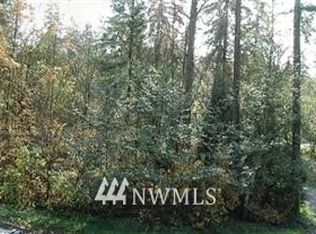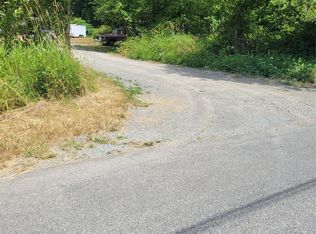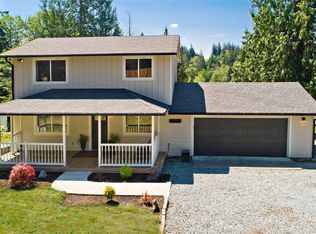Sold
Listed by:
Shannon Hall,
BCR LLC
Bought with: Keller Williams Realty
$760,000
11810 County Line Road E, Edgewood, WA 98372
4beds
1,680sqft
Single Family Residence
Built in 1975
2.25 Acres Lot
$755,400 Zestimate®
$452/sqft
$3,056 Estimated rent
Home value
$755,400
$710,000 - $808,000
$3,056/mo
Zestimate® history
Loading...
Owner options
Explore your selling options
What's special
RARE MINI-FARM FIND! Escape to 2.25 private, usable acres in coveted Edgewood! This updated, move-in ready rambler features gleaming hardwood floors, a newer heat pump, and newer roofs on both home and barn. Once an equestrian school, it’s fully equipped with 7 stalls, a riding arena with viewing deck, and lush, fenced pastures—ideal for horses, cows, chickens, goats & more. Plenty of room to garden, homestead, or expand your vision. Enjoy peaceful rural living just minutes from shops, schools, and quick Seattle/Tacoma access! A dream setup for hobby farmers, animal lovers, or anyone craving room to breathe. Bring your animals, toys & dreams—priced to sell! BONUS: Free 1-Year Home Warranty Included! UNDER APPRAISED VALUE.
Zillow last checked: 8 hours ago
Listing updated: September 22, 2025 at 04:05am
Listed by:
Shannon Hall,
BCR LLC
Bought with:
Tracey Stout, 73605
Keller Williams Realty
Source: NWMLS,MLS#: 2410910
Facts & features
Interior
Bedrooms & bathrooms
- Bedrooms: 4
- Bathrooms: 2
- Full bathrooms: 2
- Main level bathrooms: 2
- Main level bedrooms: 4
Bedroom
- Level: Main
Bathroom full
- Level: Main
Heating
- Fireplace, Heat Pump, Electric, Propane
Cooling
- Heat Pump
Appliances
- Included: Dishwasher(s), Refrigerator(s), Stove(s)/Range(s), Water Heater Location: Closet
Features
- Bath Off Primary, Dining Room
- Flooring: Ceramic Tile, Hardwood
- Doors: French Doors
- Windows: Double Pane/Storm Window
- Basement: None
- Number of fireplaces: 1
- Fireplace features: Wood Burning, Main Level: 1, Fireplace
Interior area
- Total structure area: 1,680
- Total interior livable area: 1,680 sqft
Property
Parking
- Total spaces: 2
- Parking features: Attached Garage, RV Parking
- Attached garage spaces: 2
Features
- Levels: One
- Stories: 1
- Entry location: Main
- Patio & porch: Bath Off Primary, Double Pane/Storm Window, Dining Room, Fireplace, French Doors
- Has view: Yes
- View description: Mountain(s), Territorial
Lot
- Size: 2.25 Acres
- Features: Dead End Street, Open Lot, Paved, Secluded, Arena-Outdoor, Barn, Deck, Fenced-Fully, Fenced-Partially, High Speed Internet, Outbuildings, Patio, RV Parking, Shop, Stable
- Topography: Equestrian,Level
- Residential vegetation: Fruit Trees, Garden Space, Pasture, Wooded
Details
- Parcel number: 0420022052
- Zoning description: Jurisdiction: County
- Special conditions: Standard
Construction
Type & style
- Home type: SingleFamily
- Property subtype: Single Family Residence
Materials
- Wood Siding, Wood Products
- Foundation: Poured Concrete
- Roof: Composition
Condition
- Year built: 1975
- Major remodel year: 1992
Utilities & green energy
- Electric: Company: PSE
- Sewer: Septic Tank, Company: Septic
- Water: Public, Company: Lakehaven
Community & neighborhood
Location
- Region: Edgewood
- Subdivision: Edgewood
Other
Other facts
- Listing terms: Cash Out,Conventional,Farm Home Loan,FHA,VA Loan
- Road surface type: Dirt
- Cumulative days on market: 48 days
Price history
| Date | Event | Price |
|---|---|---|
| 8/22/2025 | Sold | $760,000+0%$452/sqft |
Source: | ||
| 8/4/2025 | Pending sale | $759,989$452/sqft |
Source: | ||
| 7/22/2025 | Listed for sale | $759,989+32.2%$452/sqft |
Source: | ||
| 2/3/2023 | Listing removed | -- |
Source: Zillow Rentals Report a problem | ||
| 1/10/2023 | Listed for rent | $2,950$2/sqft |
Source: Zillow Rentals Report a problem | ||
Public tax history
| Year | Property taxes | Tax assessment |
|---|---|---|
| 2024 | $7,237 +4.1% | $701,600 +3.1% |
| 2023 | $6,950 -35.9% | $680,400 +1.7% |
| 2022 | $10,837 +55.8% | $668,900 +15.7% |
Find assessor info on the county website
Neighborhood: 98372
Nearby schools
GreatSchools rating
- 5/10Hedden Elementary SchoolGrades: 3-5Distance: 0.6 mi
- 3/10Surprise Lake Middle SchoolGrades: 6-7Distance: 1.9 mi
- 8/10Fife High SchoolGrades: 10-12Distance: 4.1 mi
Schools provided by the listing agent
- Elementary: Hedden Elem
- Middle: Surprise Lake Mid
- High: Fife High
Source: NWMLS. This data may not be complete. We recommend contacting the local school district to confirm school assignments for this home.
Get a cash offer in 3 minutes
Find out how much your home could sell for in as little as 3 minutes with a no-obligation cash offer.
Estimated market value$755,400
Get a cash offer in 3 minutes
Find out how much your home could sell for in as little as 3 minutes with a no-obligation cash offer.
Estimated market value
$755,400



