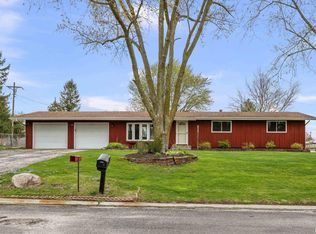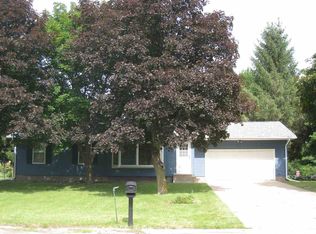Closed
$81,000
11810 Ridgewood Rd, Milan, IL 61264
4beds
2,356sqft
Townhouse, Single Family Residence
Built in 1917
0.89 Acres Lot
$-- Zestimate®
$34/sqft
$1,638 Estimated rent
Home value
Not available
Estimated sales range
Not available
$1,638/mo
Zestimate® history
Loading...
Owner options
Explore your selling options
What's special
Acreage with Fixer Upper! This 2-story home has been taken down to the studs and is ready to be put back together to your liking! Home is framed to have 4 bedrooms and a bathroom upstairs. On the main level, is a large kitchen open to formal dining, large full bath, living room and large family room. Home has a large, heated, 2-car garage and large shed for storage. Come put your vision into action! Being sold as-is/where-is
Zillow last checked: 8 hours ago
Listing updated: February 06, 2026 at 09:46pm
Listing courtesy of:
Shawna Burrow 563-570-1488,
NextHome QC Realty
Bought with:
Isaiah Kerr
Cornerstone Partners QC - Real Broker, LLC
Source: MRED as distributed by MLS GRID,MLS#: QC4266689
Facts & features
Interior
Bedrooms & bathrooms
- Bedrooms: 4
- Bathrooms: 2
- Full bathrooms: 2
Primary bedroom
- Features: Flooring (Other)
- Level: Second
- Area: 182 Square Feet
- Dimensions: 13x14
Bedroom 2
- Features: Flooring (Other)
- Level: Second
- Area: 110 Square Feet
- Dimensions: 11x10
Bedroom 3
- Features: Flooring (Other)
- Level: Second
- Area: 132 Square Feet
- Dimensions: 12x11
Bedroom 4
- Features: Flooring (Other)
- Level: Second
- Area: 154 Square Feet
- Dimensions: 11x14
Dining room
- Features: Flooring (Other)
- Level: Main
- Area: 120 Square Feet
- Dimensions: 10x12
Family room
- Features: Flooring (Other)
- Level: Main
- Area: 435 Square Feet
- Dimensions: 15x29
Kitchen
- Features: Kitchen (Eating Area-Table Space), Flooring (Other)
- Level: Main
- Area: 221 Square Feet
- Dimensions: 13x17
Laundry
- Features: Flooring (Other)
- Level: Main
- Area: 50 Square Feet
- Dimensions: 5x10
Living room
- Features: Flooring (Other)
- Level: Main
- Area: 196 Square Feet
- Dimensions: 14x14
Heating
- Forced Air, Natural Gas
Features
- Basement: Cellar,Egress Window
Interior area
- Total interior livable area: 2,356 sqft
Property
Parking
- Total spaces: 2
- Parking features: Heated Garage, Yes, Attached, Oversized, Garage
- Attached garage spaces: 2
Features
- Stories: 2
Lot
- Size: 0.89 Acres
- Dimensions: 174 x 223
- Features: Corner Lot, Level
Details
- Parcel number: 2304407001
- Zoning: resid
Construction
Type & style
- Home type: Townhouse
- Property subtype: Townhouse, Single Family Residence
Materials
- Vinyl Siding, Frame
- Foundation: Block
Condition
- New construction: No
- Year built: 1917
Utilities & green energy
- Sewer: Septic Tank
- Water: Public
Community & neighborhood
Location
- Region: Milan
- Subdivision: Heather Heights
Other
Other facts
- Listing terms: Other
Price history
| Date | Event | Price |
|---|---|---|
| 10/9/2025 | Sold | $81,000-19%$34/sqft |
Source: | ||
| 9/11/2025 | Pending sale | $100,000$42/sqft |
Source: | ||
| 8/23/2025 | Listed for sale | $100,000+14.3%$42/sqft |
Source: | ||
| 4/21/2023 | Sold | $87,500+3.1%$37/sqft |
Source: Public Record Report a problem | ||
| 2/11/2023 | Pending sale | $84,900$36/sqft |
Source: | ||
Public tax history
| Year | Property taxes | Tax assessment |
|---|---|---|
| 2024 | $4,664 +7.5% | $70,103 +9% |
| 2023 | $4,340 +1.1% | $64,315 +1.5% |
| 2022 | $4,295 +2.4% | $63,365 +6% |
Find assessor info on the county website
Neighborhood: 61264
Nearby schools
GreatSchools rating
- NATaylor Ridge Elementary SchoolGrades: K-2Distance: 3.5 mi
- 8/10Rockridge Jr High SchoolGrades: 6-8Distance: 8.4 mi
- 9/10Rockridge High SchoolGrades: 9-12Distance: 8.4 mi
Schools provided by the listing agent
- High: Rockridge
Source: MRED as distributed by MLS GRID. This data may not be complete. We recommend contacting the local school district to confirm school assignments for this home.
Get pre-qualified for a loan
At Zillow Home Loans, we can pre-qualify you in as little as 5 minutes with no impact to your credit score.An equal housing lender. NMLS #10287.

