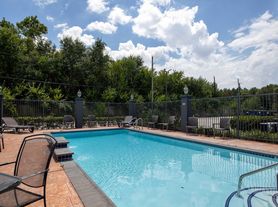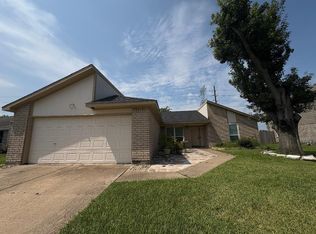SQUEAKY CLEAN! Wide plank laminate flooring throughout living room and all bedrooms just 1 year old! Fresh paint on all walls, ceilings and woodwork in 2024! Bright and cheery plan with high ceilings and lots of windows for natural light. Family room boasts vaulted ceiling and gas log fireplace with marble surround and wood mantle. The split bedroom plan offers private primary retreat! Primary bedroom enjoys a box window seat and patio doors to private patio, walk-in closet, large vanity with dual sinks and large soaker tub/shower combo. Delightful kitchen with serving bar to family room, gas cooking, SS dishwasher and TWO pantries! Tile floors in entry, kitchen, breakfast room and both baths. Spacious secondary bedrooms with ceiling fans. Easy to maintain yard with automatic sprinkler system! Two inch white blinds throughout! Keyless front door entry! Automatic garage door opener. Updated TRANE 15 Seer a/c + digital thermostat.
Copyright notice - Data provided by HAR.com 2022 - All information provided should be independently verified.
House for rent
$1,800/mo
11810 Stone Bridge Dr, Houston, TX 77064
3beds
1,226sqft
Price may not include required fees and charges.
Singlefamily
Available now
-- Pets
Electric, ceiling fan
Electric dryer hookup laundry
2 Attached garage spaces parking
Natural gas, fireplace
What's special
Gas log fireplaceFresh paintSs dishwasherHigh ceilingsSplit bedroom planCeiling fansTile floors
- 93 days |
- -- |
- -- |
Travel times
Looking to buy when your lease ends?
Consider a first-time homebuyer savings account designed to grow your down payment with up to a 6% match & 3.83% APY.
Facts & features
Interior
Bedrooms & bathrooms
- Bedrooms: 3
- Bathrooms: 2
- Full bathrooms: 2
Rooms
- Room types: Breakfast Nook, Family Room
Heating
- Natural Gas, Fireplace
Cooling
- Electric, Ceiling Fan
Appliances
- Included: Dishwasher, Disposal, Microwave, Oven, Range
- Laundry: Electric Dryer Hookup, Gas Dryer Hookup, Hookups, Washer Hookup
Features
- All Bedrooms Down, Ceiling Fan(s), En-Suite Bath, High Ceilings, Split Plan, Walk In Closet, Walk-In Closet(s)
- Flooring: Laminate, Tile
- Has fireplace: Yes
Interior area
- Total interior livable area: 1,226 sqft
Property
Parking
- Total spaces: 2
- Parking features: Attached, Covered
- Has attached garage: Yes
- Details: Contact manager
Features
- Stories: 1
- Exterior features: 0 Up To 1/4 Acre, All Bedrooms Down, Architecture Style: Traditional, Attached, Electric Dryer Hookup, En-Suite Bath, Flooring: Laminate, Gas Dryer Hookup, Gas Log, Heating: Gas, High Ceilings, Lot Features: Subdivided, Wooded, 0 Up To 1/4 Acre, Patio/Deck, Split Plan, Sprinkler System, Subdivided, Utility Room, Walk In Closet, Walk-In Closet(s), Washer Hookup, Window Coverings, Wooded
Details
- Parcel number: 1142660020002
Construction
Type & style
- Home type: SingleFamily
- Property subtype: SingleFamily
Condition
- Year built: 1983
Community & HOA
Location
- Region: Houston
Financial & listing details
- Lease term: Long Term,12 Months
Price history
| Date | Event | Price |
|---|---|---|
| 7/11/2025 | Listed for rent | $1,800-1.4%$1/sqft |
Source: | ||
| 7/23/2024 | Listing removed | -- |
Source: | ||
| 7/5/2024 | Price change | $1,825-2.7%$1/sqft |
Source: | ||
| 6/1/2024 | Listed for rent | $1,875$2/sqft |
Source: | ||
| 2/5/1990 | Sold | -- |
Source: Agent Provided | ||

