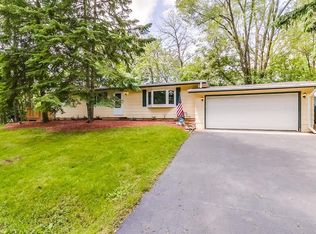Closed
$370,000
11811 213th AVENUE, Bristol, WI 53104
4beds
2,681sqft
Single Family Residence
Built in 1942
0.38 Acres Lot
$372,600 Zestimate®
$138/sqft
$2,986 Estimated rent
Home value
$372,600
$328,000 - $421,000
$2,986/mo
Zestimate® history
Loading...
Owner options
Explore your selling options
What's special
Nestled across the street from Lake Shangri-La this Bristol home offers a rare combination of comfort, style, and location. Step inside to find a welcoming flow accented by rich wood floors that lead to a spacious sunken living room with a beautiful gas fireplace. The large main floor master suite provides a private retreat and there are two huge bedrooms on the upper level including a Jack & Jill bathroom with separate vanities. Whether you're dreaming of a custom garage, this generously sized lot provides the flexibility to build an 870sq ft. garage and offers a rare separate driveway access. Public boat launch & 2 beaches within walking distance and many community activities throughout the year. Home warranty included! Work relocation is the only reason this home is for sale.
Zillow last checked: 8 hours ago
Listing updated: August 20, 2025 at 01:56am
Listed by:
Vanessa Taylor 262-220-3882,
Century 21 Affiliated
Bought with:
Vincent R Devall
Source: WIREX MLS,MLS#: 1923967 Originating MLS: Metro MLS
Originating MLS: Metro MLS
Facts & features
Interior
Bedrooms & bathrooms
- Bedrooms: 4
- Bathrooms: 3
- Full bathrooms: 3
- Main level bedrooms: 2
Primary bedroom
- Level: Main
- Area: 238
- Dimensions: 17 x 14
Bedroom 2
- Level: Upper
- Area: 266
- Dimensions: 19 x 14
Bedroom 3
- Level: Upper
- Area: 266
- Dimensions: 19 x 14
Bedroom 4
- Level: Main
- Area: 100
- Dimensions: 10 x 10
Bathroom
- Features: Tub Only, Master Bedroom Bath: Tub/Shower Combo, Master Bedroom Bath, Shower Over Tub
Dining room
- Level: Main
- Area: 132
- Dimensions: 12 x 11
Kitchen
- Level: Main
- Area: 156
- Dimensions: 12 x 13
Living room
- Level: Main
- Area: 408
- Dimensions: 24 x 17
Heating
- Natural Gas, Forced Air
Cooling
- Central Air
Appliances
- Included: Dishwasher, Dryer, Microwave, Oven, Range, Refrigerator, Washer, Water Softener
Features
- Cathedral/vaulted ceiling, Walk-In Closet(s)
- Flooring: Wood
- Windows: Skylight(s)
- Basement: Block,Full,Concrete,Sump Pump,Walk-Out Access
Interior area
- Total structure area: 2,681
- Total interior livable area: 2,681 sqft
- Finished area above ground: 2,681
Property
Parking
- Parking features: No Garage
Features
- Levels: One and One Half
- Stories: 1
- Patio & porch: Deck
- Has view: Yes
- View description: Water
- Has water view: Yes
- Water view: Water
- Waterfront features: Deeded Water Access, Water Access/Rights, Lake
Lot
- Size: 0.38 Acres
Details
- Parcel number: 3741213120417
- Zoning: RES
- Special conditions: Arms Length
Construction
Type & style
- Home type: SingleFamily
- Architectural style: Contemporary
- Property subtype: Single Family Residence
Materials
- Vinyl Siding
Condition
- 21+ Years
- New construction: No
- Year built: 1942
Utilities & green energy
- Sewer: Public Sewer
- Water: Well
- Utilities for property: Cable Available
Community & neighborhood
Location
- Region: Bristol
- Subdivision: Lake Shangrila
- Municipality: Bristol
Price history
| Date | Event | Price |
|---|---|---|
| 8/19/2025 | Sold | $370,000-2.4%$138/sqft |
Source: | ||
| 7/9/2025 | Contingent | $379,000$141/sqft |
Source: | ||
| 6/8/2025 | Price change | $379,000-4%$141/sqft |
Source: | ||
| 5/17/2025 | Listed for sale | $394,900+44.5%$147/sqft |
Source: | ||
| 10/12/2020 | Sold | $273,200+1.2%$102/sqft |
Source: Public Record | ||
Public tax history
| Year | Property taxes | Tax assessment |
|---|---|---|
| 2024 | $4,508 +17.3% | $225,900 |
| 2023 | $3,841 -1.4% | $225,900 |
| 2022 | $3,897 -2.1% | $225,900 |
Find assessor info on the county website
Neighborhood: 53104
Nearby schools
GreatSchools rating
- 4/10Salem Elementary SchoolGrades: PK-8Distance: 3.7 mi
- 5/10Central High SchoolGrades: 9-12Distance: 4.7 mi
Schools provided by the listing agent
- Elementary: Salem
- High: Westosha Central
- District: Central/Westosha Uhs
Source: WIREX MLS. This data may not be complete. We recommend contacting the local school district to confirm school assignments for this home.

Get pre-qualified for a loan
At Zillow Home Loans, we can pre-qualify you in as little as 5 minutes with no impact to your credit score.An equal housing lender. NMLS #10287.
Sell for more on Zillow
Get a free Zillow Showcase℠ listing and you could sell for .
$372,600
2% more+ $7,452
With Zillow Showcase(estimated)
$380,052