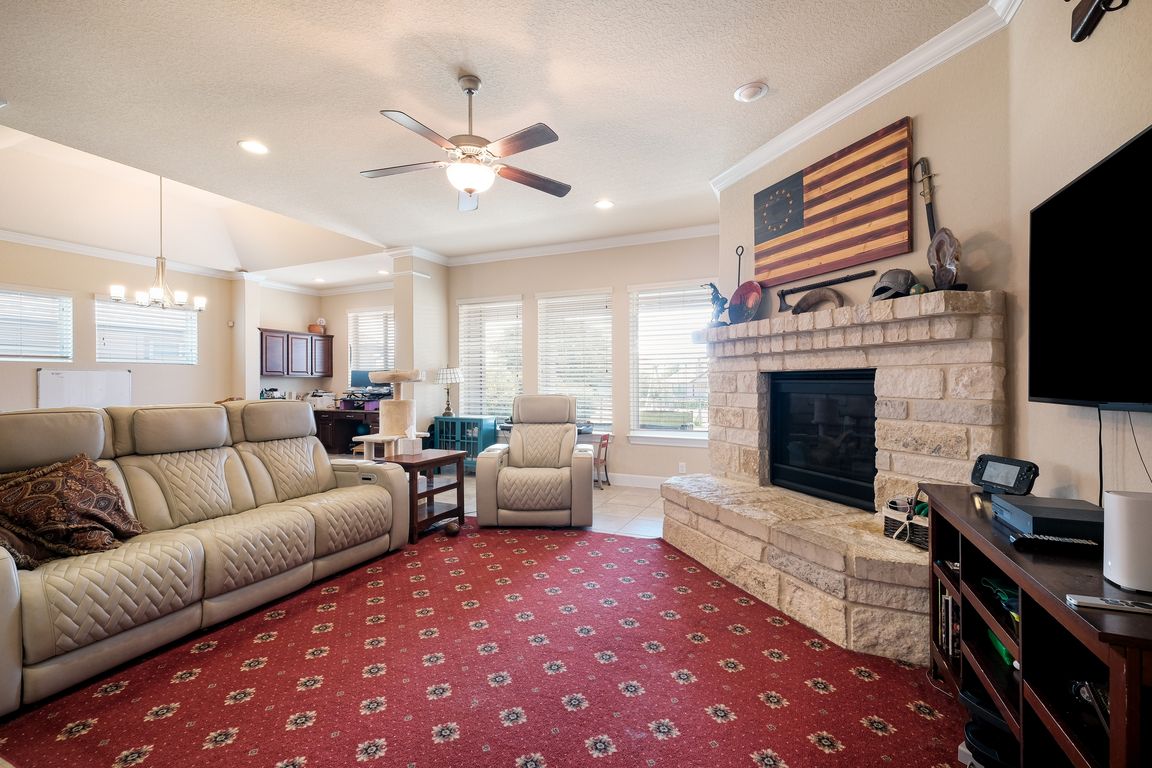
For salePrice cut: $30K (10/17)
$520,000
4beds
2,882sqft
11812 Field Bend, Selma, TX 78154
4beds
2,882sqft
Single family residence
Built in 2016
9,713 sqft
3 Attached garage spaces
$180 price/sqft
$540 annually HOA fee
What's special
Gorgeous luxury tile floorsHuge yardOversized walk-in showerSeparate deep soaking tubVery large fenced-in backyardStunning gourmet kitchenAmple vanity space
Luxurious 4-Bedroom Home with Spa-Like Primary Bath and Huge Yard in Selma! Discover exceptional living at 11812 Field Bnd, where space and luxury converge in a prime location. This impressive 4-bedroom, 3.5-bathroom home, complete with a dedicated private office, welcomes you with gorgeous luxury tile floors that flow throughout the main ...
- 75 days |
- 351 |
- 13 |
Source: LERA MLS,MLS#: 1892476
Travel times
Living Room
Kitchen
Primary Bedroom
Zillow last checked: 7 hours ago
Listing updated: 20 hours ago
Listed by:
Christopher Pate TREC #804576 (210) 942-5322,
Levi Rodgers Real Estate Group
Source: LERA MLS,MLS#: 1892476
Facts & features
Interior
Bedrooms & bathrooms
- Bedrooms: 4
- Bathrooms: 4
- Full bathrooms: 3
- 1/2 bathrooms: 1
Primary bedroom
- Features: Walk-In Closet(s), Ceiling Fan(s), Full Bath
- Area: 238
- Dimensions: 17 x 14
Bedroom 2
- Area: 156
- Dimensions: 13 x 12
Bedroom 3
- Area: 144
- Dimensions: 12 x 12
Bedroom 4
- Area: 165
- Dimensions: 15 x 11
Primary bathroom
- Features: Tub/Shower Separate, Separate Vanity, Double Vanity
- Area: 196
- Dimensions: 14 x 14
Dining room
- Area: 144
- Dimensions: 12 x 12
Kitchen
- Area: 252
- Dimensions: 18 x 14
Living room
- Area: 323
- Dimensions: 19 x 17
Office
- Area: 196
- Dimensions: 14 x 14
Heating
- 90% Efficient Furnace, Central, Natural Gas
Cooling
- 16+ SEER AC, Central Air, Zoned
Appliances
- Included: Cooktop, Built-In Oven, Microwave, Range, Gas Cooktop, Refrigerator, Disposal, Dishwasher, Plumbed For Ice Maker, Vented Exhaust Fan, Gas Water Heater, Plumb for Water Softener, ENERGY STAR Qualified Appliances, High Efficiency Water Heater
- Laundry: Main Level, Laundry Room, Washer Hookup, Dryer Connection
Features
- One Living Area, Eat-in Kitchen, Two Eating Areas, Kitchen Island, Study/Library, Utility Room Inside, 1st Floor Lvl/No Steps, High Ceilings, Open Floorplan, High Speed Internet, All Bedrooms Downstairs, Walk-In Closet(s), Master Downstairs, Ceiling Fan(s), Solid Counter Tops, Programmable Thermostat
- Flooring: Carpet, Ceramic Tile
- Windows: Double Pane Windows, Low Emissivity Windows, Window Coverings
- Has basement: No
- Number of fireplaces: 1
- Fireplace features: One, Living Room, Gas
Interior area
- Total interior livable area: 2,882 sqft
Video & virtual tour
Property
Parking
- Total spaces: 3
- Parking features: Three Car Garage, Attached, Garage Door Opener
- Attached garage spaces: 3
Accessibility
- Accessibility features: Accessible Entrance, Level Lot, Level Drive, No Stairs, First Floor Bath, Full Bath/Bed on 1st Flr, First Floor Bedroom
Features
- Levels: One
- Stories: 1
- Patio & porch: Patio, Covered
- Exterior features: Sprinkler System, Rain Gutters
- Pool features: None, Community
- Fencing: Wire
Lot
- Size: 9,713.88 Square Feet
- Dimensions: 70 x 140
- Features: Cul-De-Sac, Greenbelt, Curbs, Street Gutters, Sidewalks, Streetlights, Fire Hydrant w/in 500'
Details
- Parcel number: 050590010250
Construction
Type & style
- Home type: SingleFamily
- Property subtype: Single Family Residence
Materials
- 4 Sides Masonry, Stone, Fiber Cement, Radiant Barrier
- Foundation: Slab
- Roof: Composition
Condition
- Pre-Owned
- New construction: No
- Year built: 2016
Details
- Builder name: David Weekley Homes
Utilities & green energy
- Electric: CPS
- Gas: CPS
- Sewer: SAWS, Sewer System
- Water: SAWS, Water System
Green energy
- Green verification: HERS Index Score, HERS 0-85, ENERGY STAR Certified Homes
- Energy efficient items: Variable Speed HVAC
- Indoor air quality: Ventilation, Mechanical Fresh Air, Integrated Pest Management
Community & HOA
Community
- Features: Clubhouse, Playground, Jogging Trails, Sports Court
- Security: Smoke Detector(s), Security System Owned
- Subdivision: The Crossvine
HOA
- Has HOA: Yes
- HOA fee: $540 annually
- HOA name: CROSSVINE
Location
- Region: Selma
Financial & listing details
- Price per square foot: $180/sqft
- Tax assessed value: $540,000
- Annual tax amount: $3,808
- Price range: $520K - $520K
- Date on market: 8/14/2025
- Listing terms: Conventional,FHA,VA Loan,Cash
- Road surface type: Paved, Asphalt