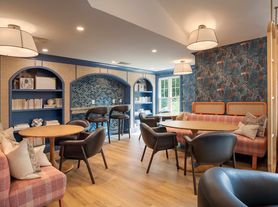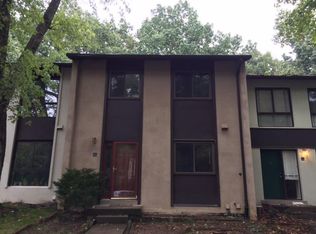MOVE-IN READY on premium lot in sought after North Reston! Features include new LVP floors, new paint, gourmet kitchen with granite countertops, tiled backsplash, stainless steel appliances & breakfast area, separate dining room with sunken living room and access to deck backing to trees. Bedroom level includes a huge master suite with sitting area, walk-in closet, master bath with separate shower and large soaking tub,. Two additional spacious bedrooms and a full bath complete the upper level. Finished lower level rec room with fireplace, optional 4th bedroom, private den/bonus room and access to lower deck. Enjoy all of Reston's amenities including pools, tennis, playgrounds, trails & much more! Convenient location close to all major commuter routes, shopping, dining & entertainment at North Point Shopping Center & Reston Town Center. Minutes to Tyson's Corner or Dulles Airport!
Townhouse for rent
$3,400/mo
11812 Great Owl Cir, Reston, VA 20194
3beds
1,992sqft
Price may not include required fees and charges.
Townhouse
Available now
No pets
Central air, electric
In unit laundry
Assigned parking
Electric, natural gas, forced air, fireplace
What's special
Sitting areaHuge master suiteDeck backing to treesSeparate dining roomPremium lotBreakfast areaNew lvp floors
- 11 days |
- -- |
- -- |
Travel times
Looking to buy when your lease ends?
Consider a first-time homebuyer savings account designed to grow your down payment with up to a 6% match & a competitive APY.
Facts & features
Interior
Bedrooms & bathrooms
- Bedrooms: 3
- Bathrooms: 4
- Full bathrooms: 3
- 1/2 bathrooms: 1
Rooms
- Room types: Family Room
Heating
- Electric, Natural Gas, Forced Air, Fireplace
Cooling
- Central Air, Electric
Appliances
- Included: Dishwasher, Disposal, Dryer, Microwave, Refrigerator, Washer
- Laundry: In Unit
Features
- Breakfast Area, Dining Area, Exhaust Fan, Family Room Off Kitchen, Kitchen - Gourmet, Kitchen - Table Space, Open Floorplan, Upgraded Countertops, Walk In Closet, Walk-In Closet(s)
- Flooring: Carpet
- Has basement: Yes
- Has fireplace: Yes
Interior area
- Total interior livable area: 1,992 sqft
Property
Parking
- Parking features: Assigned, On Street
Features
- Exterior features: Contact manager
Details
- Parcel number: 0114143A0006
Construction
Type & style
- Home type: Townhouse
- Architectural style: Colonial
- Property subtype: Townhouse
Condition
- Year built: 1988
Building
Management
- Pets allowed: No
Community & HOA
Location
- Region: Reston
Financial & listing details
- Lease term: Contact For Details
Price history
| Date | Event | Price |
|---|---|---|
| 11/6/2025 | Listed for rent | $3,400+13.3%$2/sqft |
Source: Bright MLS #VAFX2276234 | ||
| 10/11/2023 | Listing removed | -- |
Source: Zillow Rentals #VAFX2149678 | ||
| 10/3/2023 | Listed for rent | $3,000$2/sqft |
Source: Zillow Rentals #VAFX2149678 | ||
| 6/10/2022 | Listing removed | -- |
Source: | ||
| 6/2/2022 | Listed for rent | $3,000$2/sqft |
Source: | ||

