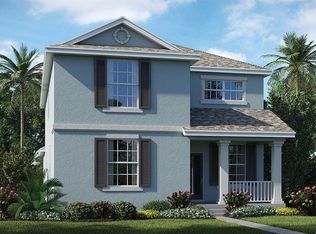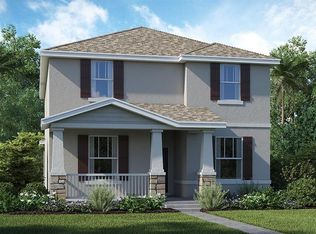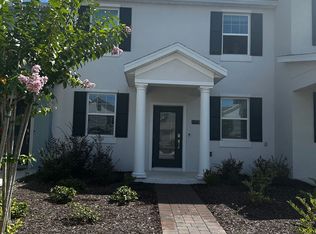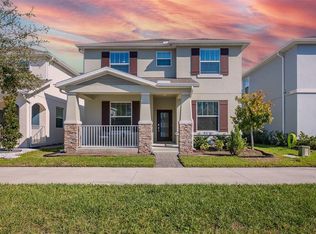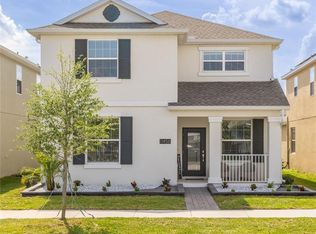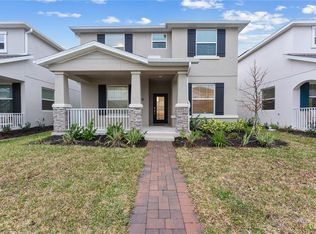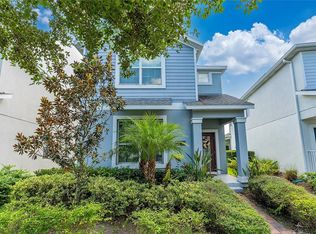Modern 5-Bedroom Home with Solar + Resort-Style Amenities in Lake Nona’s Storey Park! ? Welcome to 11812 Language Way, a beautifully designed 5-bedroom, 3-bathroom, 2,638 sq. ft. home nestled in the sought-after Storey Park community of Lake Nona. Built in 2023, this move-in ready home combines contemporary style, energy efficiency, and unbeatable amenities for the perfect Florida lifestyle. Step inside to an open-concept living space featuring a spacious great room, chef’s kitchen with upgraded cabinetry, quartz countertops, stainless steel appliances, and a large island perfect for entertaining. A flexible downstairs bedroom + full bath makes a great guest suite or office. Upstairs, you’ll find a bright primary retreat with spa-inspired ensuite, three additional bedrooms, and a versatile loft space. Enjoy solar savings with a leased system ($70/month) and modern smart-home features for convenience and efficiency. Outside, relax on the covered lanai or explore Storey Park’s resort-style amenities—a clubhouse, fitness center, pool, splash pads, dog park, playgrounds, and scenic walking trails. Prime Location – Minutes to Lake Nona Medical City, top-rated schools, shopping, dining, and major highways for easy commuting. All information provided is believed to be accurate but is not guaranteed and should be independently verified by the buyer and buyer's agent. High-speed fiber internet and TV are included in the HOA.
For sale
Price cut: $14K (11/14)
$539,000
11812 Language Way, Orlando, FL 32832
5beds
2,638sqft
Est.:
Single Family Residence
Built in 2023
4,988 Square Feet Lot
$536,400 Zestimate®
$204/sqft
$293/mo HOA
What's special
Large islandCovered lanaiVersatile loft spaceQuartz countertopsSpa-inspired ensuiteOpen-concept living spaceBright primary retreat
- 163 days |
- 529 |
- 23 |
Zillow last checked: 8 hours ago
Listing updated: November 14, 2025 at 10:41am
Listing Provided by:
Rohini Bandaru 601-665-0717,
LA ROSA REALTY KISSIMMEE 407-930-3530
Source: Stellar MLS,MLS#: S5129829 Originating MLS: Osceola
Originating MLS: Osceola

Tour with a local agent
Facts & features
Interior
Bedrooms & bathrooms
- Bedrooms: 5
- Bathrooms: 3
- Full bathrooms: 3
Primary bedroom
- Features: Walk-In Closet(s)
- Level: Second
- Area: 256 Square Feet
- Dimensions: 16x16
Bedroom 2
- Features: Built-in Closet
- Level: First
- Area: 132 Square Feet
- Dimensions: 12x11
Bedroom 3
- Features: Built-in Closet
- Level: Second
- Area: 110 Square Feet
- Dimensions: 10x11
Bedroom 4
- Features: Built-in Closet
- Level: Second
- Area: 121 Square Feet
- Dimensions: 11x11
Bedroom 5
- Features: Built-in Closet
- Level: Second
- Area: 100 Square Feet
- Dimensions: 10x10
Primary bathroom
- Level: Second
- Area: 120 Square Feet
- Dimensions: 8x15
Balcony porch lanai
- Level: First
- Area: 126 Square Feet
- Dimensions: 14x9
Dinette
- Level: First
- Area: 72 Square Feet
- Dimensions: 8x9
Dining room
- Level: First
- Area: 88 Square Feet
- Dimensions: 8x11
Great room
- Level: First
- Area: 224 Square Feet
- Dimensions: 14x16
Kitchen
- Level: First
- Area: 270 Square Feet
- Dimensions: 15x18
Loft
- Level: Second
- Area: 156 Square Feet
- Dimensions: 13x12
Office
- Level: First
- Area: 140 Square Feet
- Dimensions: 14x10
Heating
- Central, Electric
Cooling
- Central Air
Appliances
- Included: Oven, Cooktop, Dishwasher, Disposal, Dryer, Electric Water Heater, Exhaust Fan, Microwave, Refrigerator, Washer
- Laundry: Laundry Closet
Features
- Open Floorplan, PrimaryBedroom Upstairs
- Flooring: Carpet, Tile
- Doors: Sliding Doors
- Has fireplace: No
Interior area
- Total structure area: 4,980
- Total interior livable area: 2,638 sqft
Video & virtual tour
Property
Parking
- Total spaces: 2
- Parking features: Garage - Attached
- Attached garage spaces: 2
Features
- Levels: Two
- Stories: 2
- Exterior features: Irrigation System, Sidewalk
Lot
- Size: 4,988 Square Feet
Details
- Parcel number: 332331200404410
- Zoning: PD
- Special conditions: None
Construction
Type & style
- Home type: SingleFamily
- Property subtype: Single Family Residence
Materials
- Concrete
- Foundation: Slab
- Roof: Shingle
Condition
- New construction: No
- Year built: 2023
Utilities & green energy
- Sewer: Public Sewer
- Water: Public
- Utilities for property: Cable Available, Electricity Available, Electricity Connected, Fiber Optics, Sewer Available, Water Available
Community & HOA
Community
- Features: Clubhouse, Fitness Center, Irrigation-Reclaimed Water, Park, Playground, Pool, Sidewalks, Tennis Court(s)
- Subdivision: STOREY PARK PH 3 PRCL K
HOA
- Has HOA: Yes
- Amenities included: Clubhouse, Fitness Center, Park, Playground, Pool, Spa/Hot Tub, Tennis Court(s)
- Services included: Community Pool, Internet
- HOA fee: $293 monthly
- HOA name: Valerie Jara
- HOA phone: 407-867-5900
- Pet fee: $0 monthly
Location
- Region: Orlando
Financial & listing details
- Price per square foot: $204/sqft
- Tax assessed value: $470,270
- Annual tax amount: $10,401
- Date on market: 7/2/2025
- Cumulative days on market: 153 days
- Listing terms: Cash,Conventional,FHA
- Ownership: Fee Simple
- Total actual rent: 38400
- Electric utility on property: Yes
- Road surface type: Asphalt
Estimated market value
$536,400
$510,000 - $563,000
$3,565/mo
Price history
Price history
| Date | Event | Price |
|---|---|---|
| 11/14/2025 | Price change | $539,000-2.5%$204/sqft |
Source: | ||
| 9/5/2025 | Price change | $553,000-0.4%$210/sqft |
Source: | ||
| 8/5/2025 | Price change | $555,000-1.8%$210/sqft |
Source: | ||
| 7/27/2025 | Price change | $565,000-2.6%$214/sqft |
Source: | ||
| 7/2/2025 | Listed for sale | $580,000$220/sqft |
Source: | ||
Public tax history
Public tax history
| Year | Property taxes | Tax assessment |
|---|---|---|
| 2024 | $10,401 +228.4% | $470,270 +527% |
| 2023 | $3,167 | $75,000 |
Find assessor info on the county website
BuyAbility℠ payment
Est. payment
$4,060/mo
Principal & interest
$2621
Property taxes
$957
Other costs
$482
Climate risks
Neighborhood: Storey Park
Nearby schools
GreatSchools rating
- 7/10Sun Blaze Elementary SchoolGrades: PK-5Distance: 1.2 mi
- 9/10Innovation MiddleGrades: 6-8Distance: 1.1 mi
- 6/10Lake Nona High SchoolGrades: 9-12Distance: 4.3 mi
- Loading
- Loading
