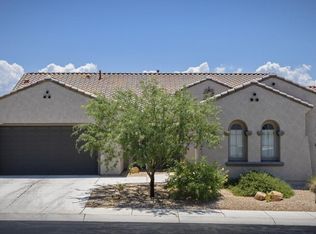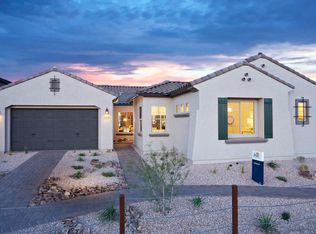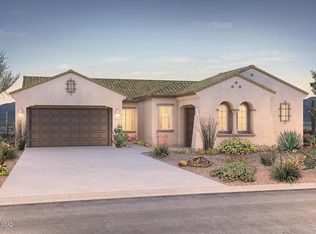Sold for $675,000
$675,000
11812 N Raphael Way, Tucson, AZ 85742
3beds
3,172sqft
Single Family Residence
Built in 2018
8,276.4 Square Feet Lot
$664,000 Zestimate®
$213/sqft
$3,082 Estimated rent
Home value
$664,000
$611,000 - $724,000
$3,082/mo
Zestimate® history
Loading...
Owner options
Explore your selling options
What's special
Experience a captivating desert oasis in this single-story home, offering a harmonious blend of comfort and natural beauty. Set in a gated neighborhood, this 3,148 sq ft residence showcases impressive views of the Santa Catalina Mountains and Pusch Ridge Wilderness. The open-concept floor plan features 3 bedrooms, an office, dining room, and 2 versatile bonus rooms, all filled with natural light. The well-appointed kitchen includes stainless-steel appliances, white cabinets, double ovens, granite countertops, gas cooktop and a large walk-in pantry. Relax in the primary suite with its spacious elegant walk-in shower. Enjoy the Arizona lifestyle from the southeast-facing backyard patio studded with Saguaro Cactus or private front courtyard. Additional features include tile flooring, upgraded carpeting, a 3-car garage with ample storage, and convenient access to I-10, shopping, dining, entertainment and easy access to the award-winning championship golf courses surrounded by the Tortolita Mountains in Dove Mountain. Located within the highly rated Marana School District. This home offers a balance of tranquility and convenience
Zillow last checked: 8 hours ago
Listing updated: March 17, 2025 at 03:59am
Listed by:
Sherry Ann Tune 520-444-9123,
Coldwell Banker Realty
Bought with:
Amy Perez
RE/MAX Excalibur Realty
Source: MLS of Southern Arizona,MLS#: 22500838
Facts & features
Interior
Bedrooms & bathrooms
- Bedrooms: 3
- Bathrooms: 3
- Full bathrooms: 2
- 1/2 bathrooms: 1
Primary bathroom
- Features: Double Vanity, Exhaust Fan, Shower Only
Dining room
- Features: Breakfast Bar, Dining Area, Formal Dining Room
Kitchen
- Description: Pantry: Walk-In
- Features: Lazy Susan
Heating
- Forced Air, Natural Gas, Zoned
Cooling
- Ceiling Fans Pre-Wired, Heat Pump, Zoned
Appliances
- Included: Convection Oven, ENERGY STAR Qualified Dishwasher, ENERGY STAR Qualified Range, ENERGY STAR Qualified Refrigerator, Exhaust Fan, Gas Cooktop, Microwave, Water Softener, Washer, Water Heater: Tankless Water Heater, Appliance Color: Stainless
- Laundry: Laundry Room, Sink
Features
- Ceiling Fan(s), High Ceilings, Split Bedroom Plan, Storage, Walk-In Closet(s), Water Purifier, High Speed Internet, Great Room, Den, Exercise Room, Office, (2)
- Flooring: Carpet, Ceramic Tile
- Windows: Window Covering: Stay
- Has basement: No
- Has fireplace: No
- Fireplace features: None
Interior area
- Total structure area: 3,172
- Total interior livable area: 3,172 sqft
Property
Parking
- Total spaces: 3
- Parking features: Short Term RV Parking, Attached, Garage Door Opener, Oversized, Storage, Asphalt
- Attached garage spaces: 3
- Has uncovered spaces: Yes
- Details: RV Parking: Short Term, RV Parking (Other): Load And Unload
Accessibility
- Accessibility features: Door Levers, Roll-In Shower
Features
- Levels: One
- Stories: 1
- Patio & porch: Covered, Patio, Paver, Screened
- Exterior features: Courtyard
- Spa features: None
- Fencing: Block,View Fence,Wrought Iron
- Has view: Yes
- View description: Mountain(s), Panoramic, Sunrise
Lot
- Size: 8,276 sqft
- Dimensions: 65 x 130 x 65 x 130
- Features: Borders Common Area, North/South Exposure, Subdivided, Landscape - Front: Decorative Gravel, Desert Plantings, Shrubs, Sprinkler/Drip, Trees, Landscape - Rear: Decorative Gravel, Desert Plantings, Shrubs, Sprinkler/Drip
Details
- Parcel number: 216012180
- Zoning: SP
- Special conditions: Standard
Construction
Type & style
- Home type: SingleFamily
- Architectural style: Contemporary
- Property subtype: Single Family Residence
Materials
- Frame - Stucco
- Roof: Tile
Condition
- Existing
- New construction: No
- Year built: 2018
Utilities & green energy
- Electric: Trico
- Gas: Natural
- Water: Public
- Utilities for property: Cable Connected, Phone Connected, Sewer Connected
Community & neighborhood
Security
- Security features: Security Gate, Smoke Detector(s), Wrought Iron Security Door, Fire Sprinkler System
Community
- Community features: Gated, Paved Street
Location
- Region: Tucson
- Subdivision: Tangerine Ridge Lots 1-97 Block 1 And Block 2
HOA & financial
HOA
- Has HOA: Yes
- HOA fee: $75 monthly
- Amenities included: None
- Services included: Maintenance Grounds, Gated Community, Street Maint
- Association name: Mission ManagmentLLC
- Association phone: 520-797-3224
Other
Other facts
- Listing terms: Cash,Conventional,FHA,VA
- Ownership: Fee (Simple)
- Ownership type: Sole Proprietor
- Road surface type: Paved
Price history
| Date | Event | Price |
|---|---|---|
| 3/14/2025 | Sold | $675,000-3.4%$213/sqft |
Source: | ||
| 2/3/2025 | Contingent | $699,000$220/sqft |
Source: | ||
| 1/10/2025 | Listed for sale | $699,000-3.6%$220/sqft |
Source: | ||
| 1/1/2025 | Listing removed | $724,999$229/sqft |
Source: | ||
| 10/31/2024 | Price change | $724,999-3.2%$229/sqft |
Source: | ||
Public tax history
| Year | Property taxes | Tax assessment |
|---|---|---|
| 2025 | $6,240 +4.5% | $58,043 +0.7% |
| 2024 | $5,969 +7.4% | $57,615 +16.7% |
| 2023 | $5,556 -1% | $49,359 +19.8% |
Find assessor info on the county website
Neighborhood: 85742
Nearby schools
GreatSchools rating
- 7/10Dove Mountain K-8Grades: PK-8Distance: 1.6 mi
- 7/10Mountain View High SchoolGrades: 9-12Distance: 3.1 mi
Schools provided by the listing agent
- Elementary: Dove Mountain CSTEM K-8
- Middle: Dove Mountain CSTEM K-8
- High: Mountain View
- District: Marana
Source: MLS of Southern Arizona. This data may not be complete. We recommend contacting the local school district to confirm school assignments for this home.
Get a cash offer in 3 minutes
Find out how much your home could sell for in as little as 3 minutes with a no-obligation cash offer.
Estimated market value$664,000
Get a cash offer in 3 minutes
Find out how much your home could sell for in as little as 3 minutes with a no-obligation cash offer.
Estimated market value
$664,000


