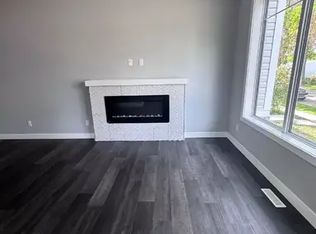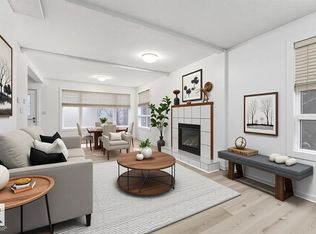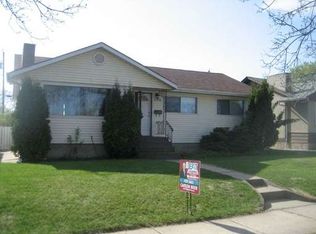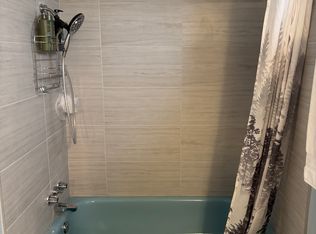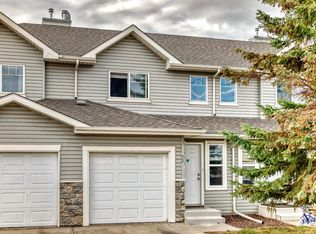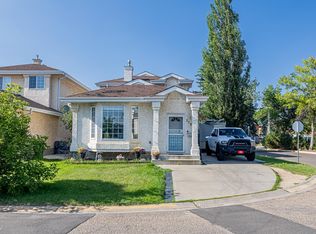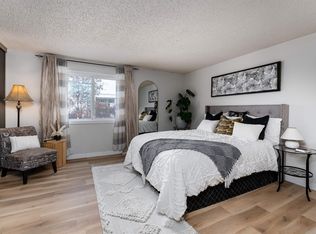Welcome to this charming 2-storey condo townhouse in Beacon Heights offering over 1,041 sq. ft. of comfortable living space. The bright and open main floor features a spacious living room with access to the deck, a dining area, and a kitchen with white cabinets, sleek countertops, and stainless steel appliances. A convenient 2-piece bathroom completes the main level. Upstairs, you'll find a primary bedroom, two additional bedrooms, and a 4-piece bathroom. The finished basement adds even more versatility with a fourth bedroom, a second kitchen, and a 3-piece ensuite—perfect for extended family or guests. This home is ideal for first-time buyers or investors looking for a property with income potential and a practical layout.
For sale
C$315,000
11813 43rd St NW #2, Edmonton, AB T5W 2P3
4beds
1,042sqft
Townhouse
Built in 2009
1,932.87 Square Feet Lot
$-- Zestimate®
C$302/sqft
C$-- HOA
What's special
Access to the deckWhite cabinetsSleek countertopsStainless steel appliancesFinished basementFourth bedroomSecond kitchen
- 156 days |
- 15 |
- 0 |
Zillow last checked: 8 hours ago
Listing updated: October 31, 2025 at 01:38pm
Listed by:
Zane Beddow,
Exp Realty
Source: RAE,MLS®#: E4447327
Facts & features
Interior
Bedrooms & bathrooms
- Bedrooms: 4
- Bathrooms: 3
- Full bathrooms: 2
- 1/2 bathrooms: 1
Primary bedroom
- Level: Upper
Heating
- Forced Air-1, Natural Gas
Appliances
- Included: Electric Stove, Second Dryer, Second Refrigerator, Second Washer, Second Dishwasher
Features
- Flooring: Carpet, Vinyl Plank
- Windows: Window Coverings, Vinyl Windows
- Basement: Full, Finished
Interior area
- Total structure area: 1,041
- Total interior livable area: 1,041 sqft
Video & virtual tour
Property
Parking
- Parking features: Parking Pad
Features
- Levels: 2 Storey,3
- Patio & porch: Deck
- Exterior features: Landscaped
Lot
- Size: 1,932.87 Square Feet
- Features: Landscaped, Near Public Transit, Shopping Nearby, Public Transportation
Construction
Type & style
- Home type: Townhouse
- Property subtype: Townhouse
Materials
- Foundation: Concrete Perimeter
- Roof: Asphalt
Condition
- Year built: 2009
Community & HOA
Community
- Features: Deck, See Remarks
HOA
- Has HOA: Yes
- Services included: Exterior Maintenance, Insur. for Common Areas
Location
- Region: Edmonton
Financial & listing details
- Price per square foot: C$302/sqft
- Date on market: 7/11/2025
- Ownership: Private
Zane Beddow
By pressing Contact Agent, you agree that the real estate professional identified above may call/text you about your search, which may involve use of automated means and pre-recorded/artificial voices. You don't need to consent as a condition of buying any property, goods, or services. Message/data rates may apply. You also agree to our Terms of Use. Zillow does not endorse any real estate professionals. We may share information about your recent and future site activity with your agent to help them understand what you're looking for in a home.
Price history
Price history
Price history is unavailable.
Public tax history
Public tax history
Tax history is unavailable.Climate risks
Neighborhood: Beacon Heights
Nearby schools
GreatSchools rating
No schools nearby
We couldn't find any schools near this home.
- Loading
