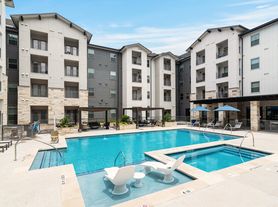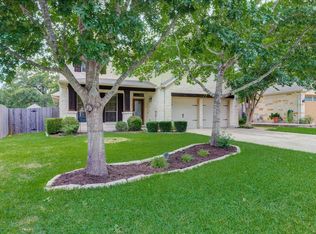Great single story home in the highly desirable Circle-C neighborhood with access to some of the best schools in Austin, TX.
Home located in a Cul-de-sac with good size front and backyard.
High vaulted ceilings and amazing floorplan. Home feels a lot larger than 1,909 SQF.
Washer, dryer and fridge included.
Low utility costs.
Tenant will be responsible for the following utilities:
Water, Sewer, Trash, Gas, & Electricity
No smoking allowed
Lease term is negotiable
House for rent
Accepts Zillow applications
$2,895/mo
11813 Rosario Cv, Austin, TX 78739
4beds
1,909sqft
Price may not include required fees and charges.
Single family residence
Available now
Cats, small dogs OK
Central air
In unit laundry
Attached garage parking
Forced air
What's special
- 3 days
- on Zillow |
- -- |
- -- |
Travel times
Facts & features
Interior
Bedrooms & bathrooms
- Bedrooms: 4
- Bathrooms: 3
- Full bathrooms: 3
Heating
- Forced Air
Cooling
- Central Air
Appliances
- Included: Dishwasher, Dryer, Microwave, Oven, Refrigerator, Washer
- Laundry: In Unit
Features
- Flooring: Carpet, Hardwood
Interior area
- Total interior livable area: 1,909 sqft
Property
Parking
- Parking features: Attached
- Has attached garage: Yes
- Details: Contact manager
Features
- Exterior features: Heating system: Forced Air
Details
- Parcel number: 818631
Construction
Type & style
- Home type: SingleFamily
- Property subtype: Single Family Residence
Community & HOA
Location
- Region: Austin
Financial & listing details
- Lease term: 6 Month
Price history
| Date | Event | Price |
|---|---|---|
| 10/2/2025 | Listing removed | $654,900$343/sqft |
Source: | ||
| 10/1/2025 | Listed for rent | $2,895-9.5%$2/sqft |
Source: Zillow Rentals | ||
| 9/24/2025 | Pending sale | $654,900$343/sqft |
Source: | ||
| 9/13/2025 | Contingent | $654,900$343/sqft |
Source: | ||
| 8/29/2025 | Price change | $654,900-1.5%$343/sqft |
Source: | ||

