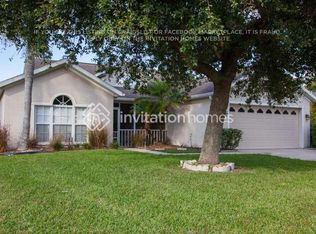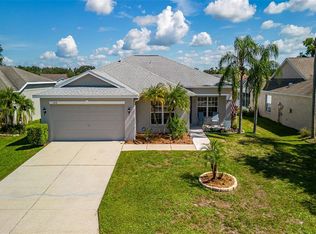Sold for $315,000 on 10/02/25
$315,000
11814 Colyar Ln, Parrish, FL 34219
4beds
1,570sqft
Single Family Residence
Built in 2001
7,362 Square Feet Lot
$312,700 Zestimate®
$201/sqft
$2,136 Estimated rent
Home value
$312,700
$291,000 - $335,000
$2,136/mo
Zestimate® history
Loading...
Owner options
Explore your selling options
What's special
PENDING - TAKING BACKUP OFFERS Welcome to 11814 Colyar Lane — a beautifully maintained home in the heart of Parrish, Florida, offering comfort, style, and unbeatable value! This charming property is move-in ready and packed with upgrades, including a brand new A/C installed in 2025 and a brand new washer and dryer (2025) — providing peace of mind and energy efficiency for years to come. Step inside to find a spacious, open-concept layout filled with natural light. The kitchen features ample counter space and a convenient breakfast bar overlooking the main living area. The living and dining spaces flow seamlessly together, creating an inviting atmosphere for entertaining or everyday living. The primary suite offers a private retreat with a walk-in closet and an en-suite bathroom complete with dual sinks and a large walk-in shower. Additional bedrooms are generously sized and versatile, perfect for guests, a home office, or a growing family. One of the highlights of this property is the serene pond view from the backyard — a peaceful setting for morning coffee, outdoor dining, or simply enjoying the Florida sunshine. Furniture can be negotiated to be sold turnkey furnished, making this an excellent option for seasonal residents, investors, or those looking for a seamless move-in experience. Located in the desirable Kingsfield community which offers residents access to a resort-style pool, this home provides a perfect balance of relaxation and recreation. Enjoy the Florida lifestyle with amenities designed for leisure and convenience. With close proximity to shopping, dining, top-rated schools, and easy access to I-75, this location is ideal for commuting to Tampa, St. Pete, Sarasota, and beyond. Don’t miss the opportunity to make this exceptional home yours — schedule your private showing today and discover all that 11814 Colyar Lane has for you!
Zillow last checked: 8 hours ago
Listing updated: October 02, 2025 at 11:36am
Listing Provided by:
Kate Reimler 941-239-3971,
MARCUS & COMPANY REALTY 941-932-8550
Bought with:
Mary Bradford, 3513450
LIST FOR LESS, LLC
Source: Stellar MLS,MLS#: A4660422 Originating MLS: Sarasota - Manatee
Originating MLS: Sarasota - Manatee

Facts & features
Interior
Bedrooms & bathrooms
- Bedrooms: 4
- Bathrooms: 2
- Full bathrooms: 2
Primary bedroom
- Features: En Suite Bathroom, Walk-In Closet(s)
- Level: First
- Area: 189.07 Square Feet
- Dimensions: 13.4x14.11
Bedroom 1
- Features: Built-in Closet
- Level: First
- Area: 138.43 Square Feet
- Dimensions: 12.7x10.9
Bedroom 2
- Features: Built-in Closet
- Level: First
- Area: 109.18 Square Feet
- Dimensions: 10.6x10.3
Bedroom 3
- Features: Built-in Closet
- Level: First
Bedroom 4
- Features: Built-in Closet
- Level: First
- Area: 138.03 Square Feet
- Dimensions: 12.9x10.7
Dining room
- Level: First
- Area: 108.12 Square Feet
- Dimensions: 10.6x10.2
Dining room
- Level: First
Kitchen
- Level: First
Laundry
- Level: First
- Area: 25.07 Square Feet
- Dimensions: 4.11x6.1
Living room
- Level: First
Heating
- Electric
Cooling
- Central Air
Appliances
- Included: Dishwasher, Disposal, Dryer, Electric Water Heater, Microwave, Range, Refrigerator, Washer
- Laundry: Inside, Laundry Room
Features
- Ceiling Fan(s), Open Floorplan, Primary Bedroom Main Floor, Thermostat, Walk-In Closet(s)
- Flooring: Carpet, Ceramic Tile
- Has fireplace: No
Interior area
- Total structure area: 2,034
- Total interior livable area: 1,570 sqft
Property
Parking
- Total spaces: 2
- Parking features: Garage - Attached
- Attached garage spaces: 2
Features
- Levels: One
- Stories: 1
- Exterior features: Lighting, Rain Gutters
- Has view: Yes
- View description: Pond
- Has water view: Yes
- Water view: Pond
- Waterfront features: Pond
Lot
- Size: 7,362 sqft
- Dimensions: 64 x 115
Details
- Parcel number: 503613609
- Zoning: PDR
- Special conditions: None
Construction
Type & style
- Home type: SingleFamily
- Property subtype: Single Family Residence
Materials
- Block, Stucco
- Foundation: Slab
- Roof: Shingle
Condition
- New construction: No
- Year built: 2001
Utilities & green energy
- Sewer: Public Sewer
- Water: Public
- Utilities for property: Cable Connected, Electricity Connected, Sewer Connected, Water Connected
Community & neighborhood
Location
- Region: Parrish
- Subdivision: KINGSFIELD PH III
HOA & financial
HOA
- Has HOA: Yes
- HOA fee: $75 monthly
- Association name: Bill Ashby
- Association phone: 941-870-5600
Other fees
- Pet fee: $0 monthly
Other financial information
- Total actual rent: 0
Other
Other facts
- Listing terms: Cash,Conventional,FHA,VA Loan
- Ownership: Fee Simple
- Road surface type: Paved
Price history
| Date | Event | Price |
|---|---|---|
| 10/2/2025 | Sold | $315,000-3.1%$201/sqft |
Source: | ||
| 9/15/2025 | Pending sale | $325,000$207/sqft |
Source: | ||
| 9/12/2025 | Price change | $325,000-3%$207/sqft |
Source: | ||
| 8/22/2025 | Price change | $335,000-1.5%$213/sqft |
Source: | ||
| 8/1/2025 | Listed for sale | $340,000+1.5%$217/sqft |
Source: | ||
Public tax history
| Year | Property taxes | Tax assessment |
|---|---|---|
| 2024 | $4,005 +1.8% | $250,529 +10% |
| 2023 | $3,933 +10.4% | $227,754 +10% |
| 2022 | $3,562 +19.5% | $207,049 +10% |
Find assessor info on the county website
Neighborhood: 34219
Nearby schools
GreatSchools rating
- 8/10Annie Lucy Williams Elementary SchoolGrades: PK-5Distance: 2.1 mi
- 4/10Parrish Community High SchoolGrades: Distance: 2.2 mi
- 4/10Buffalo Creek Middle SchoolGrades: 6-8Distance: 3.9 mi
Get a cash offer in 3 minutes
Find out how much your home could sell for in as little as 3 minutes with a no-obligation cash offer.
Estimated market value
$312,700
Get a cash offer in 3 minutes
Find out how much your home could sell for in as little as 3 minutes with a no-obligation cash offer.
Estimated market value
$312,700

