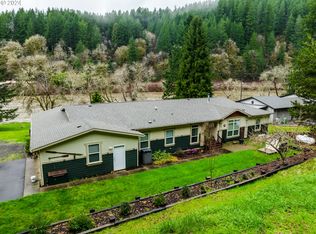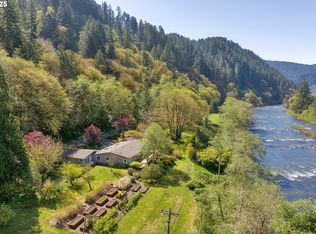LOOK NO FURTHER! 310' of river frontage perfect for drift boats or kayaks. Immaculate 3 bed/2 bath home w/upgrades throughout. New expansive back deck & partially covered side deck w/hot tub. Dbl 24x24 finished & insulated garage AND 24x38 finished & insulated garage/shop/office. New vinyl windows & heat in all 3 areas. 30x35 metal barn on concrete for boats, cars & toys. RV pad; garden shed; manicured front & back yard has automatic sprinkler w/6 stations & remote. Aux generator w/manual switch
This property is off market, which means it's not currently listed for sale or rent on Zillow. This may be different from what's available on other websites or public sources.

