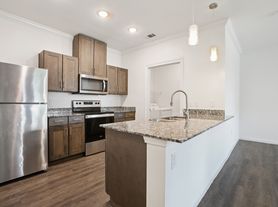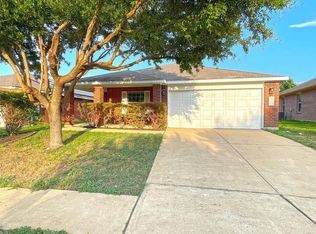Discover contemporary living in this beautifully appointed 4-bedroom, 2.5-bathroom home located in the desirable Bellingham Meadows community of Northeast Austin. Built in 2020 and offering 2,456 square feet of thoughtfully designed space, this two-story home combines elegance, comfort, and convenience in one exceptional package. The open-concept main level features high ceilings, abundant natural light, and stylish wood-look tile flooring. A spacious living area flows seamlessly into the gourmet kitchen, which boasts granite countertops, stainless steel appliances, a center island with breakfast bar, and a large walk-in pantry perfect for both everyday living and entertaining. The main-floor primary suite offers a peaceful retreat with a spa-like en-suite bathroom, including dual vanities, a soaking tub, separate shower, and a walk-in closet. Upstairs, a large loft provides flexible space for a media room, home office, or play area, while three additional bedrooms and a full bath complete the second floor. Step outside to enjoy a covered patio and fully fenced backyard ideal for relaxing evenings or weekend gatherings. The home also includes a separate laundry room, an attached two-car garage, and energy-efficient systems. Refrigerator, Washer, and Dryer are included! Community amenities include a neighborhood pool, playground, and walking trails. With quick access to SH-130, US-290, and I-35, you're just minutes from major employers like Samsung, Dell, Tesla, and Applied Materials, as well as shopping, dining, and entertainment at Mueller and Tech Ridge.
House for rent
$2,250/mo
11816 Monterosso Dr, Austin, TX 78754
4beds
2,456sqft
Price may not include required fees and charges.
Singlefamily
Available now
Cats, dogs OK
Central air, ceiling fan
In unit laundry
2 Attached garage spaces parking
Natural gas, central, fireplace
What's special
Large loftHigh ceilingsAttached two-car garageAbundant natural lightStainless steel appliancesGranite countertopsStylish wood-look tile flooring
- 25 days |
- -- |
- -- |
Travel times
Renting now? Get $1,000 closer to owning
Unlock a $400 renter bonus, plus up to a $600 savings match when you open a Foyer+ account.
Offers by Foyer; terms for both apply. Details on landing page.
Facts & features
Interior
Bedrooms & bathrooms
- Bedrooms: 4
- Bathrooms: 3
- Full bathrooms: 2
- 1/2 bathrooms: 1
Heating
- Natural Gas, Central, Fireplace
Cooling
- Central Air, Ceiling Fan
Appliances
- Included: Dishwasher, Disposal, Dryer, Microwave, Range, Refrigerator, Washer
- Laundry: In Unit
Features
- Breakfast Bar, Ceiling Fan(s), Coffered Ceiling(s), Crown Molding, Double Vanity, Granite Counters, High Ceilings, Interior Steps, Kitchen Island, Multiple Dining Areas, Multiple Living Areas, Open Floorplan, Pantry, Primary Bedroom on Main, Recessed Lighting, Walk In Closet, Walk-In Closet(s)
- Flooring: Carpet, Tile
- Has fireplace: Yes
Interior area
- Total interior livable area: 2,456 sqft
Property
Parking
- Total spaces: 2
- Parking features: Attached, Covered
- Has attached garage: Yes
- Details: Contact manager
Features
- Stories: 2
- Exterior features: Contact manager
- Has view: Yes
- View description: Contact manager
Details
- Parcel number: 899011
Construction
Type & style
- Home type: SingleFamily
- Property subtype: SingleFamily
Materials
- Roof: Composition
Condition
- Year built: 2020
Community & HOA
Location
- Region: Austin
Financial & listing details
- Lease term: 12 Months
Price history
| Date | Event | Price |
|---|---|---|
| 9/24/2025 | Price change | $2,250-2%$1/sqft |
Source: Unlock MLS #7052707 | ||
| 9/11/2025 | Price change | $2,295-2.1%$1/sqft |
Source: Unlock MLS #7052707 | ||
| 9/4/2025 | Price change | $2,345-2.1%$1/sqft |
Source: Unlock MLS #7052707 | ||
| 8/22/2025 | Price change | $2,395-2%$1/sqft |
Source: Unlock MLS #7052707 | ||
| 8/4/2025 | Price change | $2,445-2%$1/sqft |
Source: Unlock MLS #7052707 | ||

