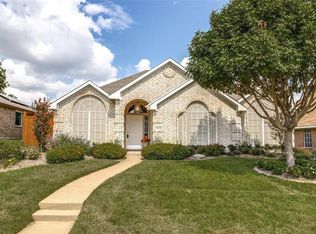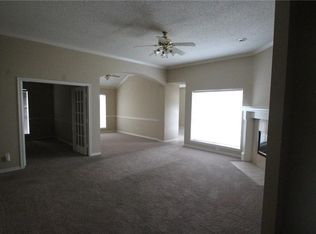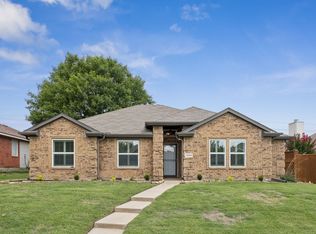Ready move in 4 bedroom with over sized family room, and full wall of windows and cast stone fireplace. Kitchen overlooks family room complete with granite and island.Private master split from other 3 bedrooms. Master bath has separate shower and vanities, custom drapes, some shutters, wood from entry to dining and family room. Light and bright and shows great! New painted through out all rooms, upgraded bathroom. The completely remodeled kitchen overlooks the family room and offers granite counter tops, a functional center island, ss appliances, and ample cabinetry, combining style with practicality. wood flooring throughout the main living areas, including the family room, kitchen, and dining room. all bedrooms with carpet. Easy to access highways and shopping areas. a year or year+
This property is off market, which means it's not currently listed for sale or rent on Zillow. This may be different from what's available on other websites or public sources.


