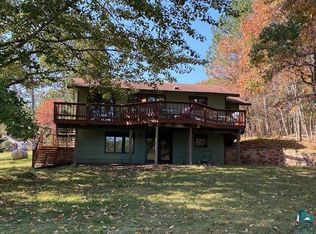Serenity awaits you at this Split Entry home on Long Lake! The kitchen was completely updated in 2008 along with newer appliances. The open concept dining area is combined with the living room. Patio doors from the dining area lead out to the wrap around deck with a pergola. The living room features a free-standing gas fireplace and views of the lake. Two bedrooms and a full bath are on the main level. The lower level has a generous size rec room with a wood burning fireplace (new chimney in 1999). Two bedrooms, 3/4 bath and a utility/laundry area are located in the lower level too. Mechanical updates include: furnace & central air (2010) and drilled well & pressure tank (2005). Updated Anderson windows throughout the home (2013). 2-car attached garage & 2-car detached garage are handy for storage. The grounds host numerous perennials and a fenced garden area. Private setting with plenty of room to play and relax. Conveniently located close proximity to Hidden Greens North Golf Course.
This property is off market, which means it's not currently listed for sale or rent on Zillow. This may be different from what's available on other websites or public sources.

