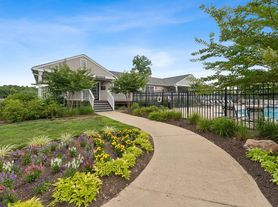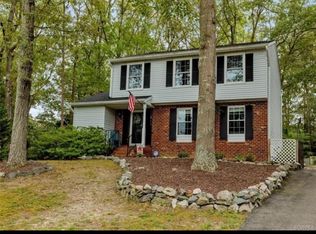Welcome to 11816 Shady Lane!
This newly built 3-bedroom, 2.5-bath home offers a spacious, open-concept design that perfectly balances modern style with everyday comfort.
From the charming covered front porch, step inside to a bright, inviting interior where the living and dining areas flow seamlessly into a sleek, chef-inspired kitchen. The kitchen features granite countertops, stainless steel appliances, custom cabinetry, a large center island with integrated sink, and a convenient breakfast barideal for casual dining or entertaining.
A dedicated laundry room with a brand-new washer and dryer adds to the home's functionality. Just off the kitchen, the large family room opens through sliding glass doors to a generous deckperfect for outdoor gatherings or relaxing evenings overlooking the shaded backyard.
The oversized primary suite offers a peaceful retreat with a walk-in closet and a spa-like ensuite bath featuring dual vanities and a beautifully tiled walk-in shower. Two additional bedrooms and a flexible bonus roomideal for an office, nursery, or creative spaceprovide versatility for any lifestyle.
Additional highlights include a side-entry garage with high ceilings and storage space, energy-efficient spray foam insulation, ceiling fans throughout, 9-foot ceilings, and a solid concrete foundation ensuring long-lasting quality.
With custom finishes and thoughtful design throughout, this move-in-ready home is the perfect blend of modern elegance and practical living.
Lawncare included!
To qualify you have to have income making a min of 3 times the rent, no negative rental history, and credit score above 700
Lease ending 5/31/27 with option to renew annually
House for rent
Special offer
$2,395/mo
11816 Shady Ln, Chester, VA 23831
3beds
1,827sqft
Price may not include required fees and charges.
Single family residence
Available now
No pets
Central air
In unit laundry
Off street parking
Heat pump
What's special
Spacious open-concept designShaded backyardGranite countertopsBright inviting interiorTwo additional bedroomsCharming covered front porchEnergy-efficient spray foam insulation
- 21 days |
- -- |
- -- |
Travel times
Looking to buy when your lease ends?
Consider a first-time homebuyer savings account designed to grow your down payment with up to a 6% match & a competitive APY.
Facts & features
Interior
Bedrooms & bathrooms
- Bedrooms: 3
- Bathrooms: 3
- Full bathrooms: 2
- 1/2 bathrooms: 1
Heating
- Heat Pump
Cooling
- Central Air
Appliances
- Included: Dryer, Washer
- Laundry: In Unit
Features
- Walk In Closet
Interior area
- Total interior livable area: 1,827 sqft
Property
Parking
- Parking features: Off Street
- Details: Contact manager
Features
- Exterior features: Heating system: HeatPump, Lawn Care included in rent, Walk In Closet
Details
- Parcel number: 794658690300000
Construction
Type & style
- Home type: SingleFamily
- Property subtype: Single Family Residence
Community & HOA
Location
- Region: Chester
Financial & listing details
- Lease term: Contact For Details
Price history
| Date | Event | Price |
|---|---|---|
| 11/12/2025 | Listed for rent | $2,395$1/sqft |
Source: Zillow Rentals | ||
| 11/3/2025 | Listing removed | $2,395$1/sqft |
Source: Zillow Rentals | ||
| 10/31/2025 | Listed for rent | $2,395$1/sqft |
Source: Zillow Rentals | ||
| 10/30/2025 | Sold | $415,000-1.2%$227/sqft |
Source: | ||
| 10/20/2025 | Pending sale | $419,950$230/sqft |
Source: | ||
Neighborhood: 23831
- Special offer! $100 off November 25, December 25, & January 26 rent with immediate move in!

