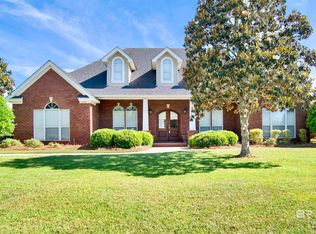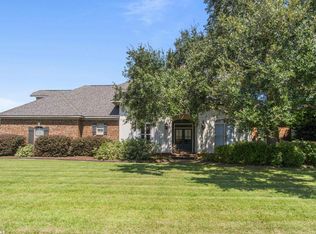Closed
$616,000
11817 Halcyon Loop, Daphne, AL 36526
4beds
3,100sqft
Residential
Built in 2005
0.53 Acres Lot
$621,100 Zestimate®
$199/sqft
$2,597 Estimated rent
Home value
$621,100
$590,000 - $652,000
$2,597/mo
Zestimate® history
Loading...
Owner options
Explore your selling options
What's special
A MUST SEE IN SOUGHT AFTER AVALON OF DAPHNE. Meticulously maintained home with a fortified roof and low utility costs. Home has an open floor plan with a custom gourmet kitchen. Wrap around bar has ample seating with separate breakfast area and a separate dining room. Kitchen is loaded with cabinets and plenty of storage. Split floor plan w/ separate office and/or media room. Cozy, shaded back 21' x 12' screened in porch with tiled floors and awesome views of oversized back yard (plenty of room for a pool). Landscape and courtyard are well designed and maintained. Property also has a three car garage with plenty of storage. This home has too many extras to mention all of them. Schedule a showing today. Buyer to verify all information during due diligence.
Zillow last checked: 8 hours ago
Listing updated: August 05, 2025 at 12:42pm
Listed by:
George Tarlton 251-610-6583,
Ashurst & Niemeyer LLC
Bought with:
Shanaya Preston
Elite RE Solutions, LLC Gulf C
Source: Baldwin Realtors,MLS#: 379766
Facts & features
Interior
Bedrooms & bathrooms
- Bedrooms: 4
- Bathrooms: 3
- Full bathrooms: 2
- 1/2 bathrooms: 1
- Main level bedrooms: 4
Primary bedroom
- Features: Office, Multiple Walk in Closets, Walk-In Closet(s), Balcony/Patio
- Level: Main
- Area: 209
- Dimensions: 19 x 11
Bedroom 2
- Level: Main
- Area: 120
- Dimensions: 10 x 12
Bedroom 3
- Level: Main
- Area: 169
- Dimensions: 13 x 13
Bedroom 4
- Level: Main
- Area: 176
- Dimensions: 16 x 11
Primary bathroom
- Features: Double Vanity, Separate Shower, Private Water Closet
Dining room
- Features: Breakfast Room, Separate Dining Room
- Level: Main
- Area: 144
- Dimensions: 12 x 12
Family room
- Level: Main
- Area: 357
- Dimensions: 21 x 17
Kitchen
- Level: Main
- Area: 240
- Dimensions: 16 x 15
Heating
- Electric, Central, Heat Pump
Cooling
- Electric, Ceiling Fan(s), Power Roof Vent
Appliances
- Included: Double Oven, Microwave, Electric Range, Refrigerator w/Ice Maker, Electric Water Heater
- Laundry: Main Level
Features
- Breakfast Bar, Ceiling Fan(s), High Ceilings, Split Bedroom Plan
- Flooring: Carpet, Tile, Wood
- Windows: Window Treatments, Double Pane Windows
- Has basement: No
- Number of fireplaces: 1
- Fireplace features: Gas Log, Great Room
Interior area
- Total structure area: 3,100
- Total interior livable area: 3,100 sqft
Property
Parking
- Total spaces: 3
- Parking features: Attached, Garage, Garage Door Opener
- Has attached garage: Yes
- Covered spaces: 3
Features
- Levels: One
- Stories: 1
- Patio & porch: Screened, Rear Porch, Front Porch
- Exterior features: Irrigation Sprinkler, Termite Contract
- Has view: Yes
- View description: Southern View
- Waterfront features: No Waterfront
Lot
- Size: 0.53 Acres
- Dimensions: 115 x 200
- Features: 1-3 acres, Few Trees
Details
- Parcel number: 4307250000007.055
- Zoning description: Single Family Residence
Construction
Type & style
- Home type: SingleFamily
- Architectural style: Craftsman
- Property subtype: Residential
Materials
- Brick, Hardboard, Frame
- Foundation: Slab
- Roof: Dimensional,Ridge Vent
Condition
- Resale
- New construction: No
- Year built: 2005
Utilities & green energy
- Sewer: Baldwin Co Sewer Service
- Water: Public, Belforest Water
- Utilities for property: Underground Utilities, Riviera Utilities
Green energy
- Energy efficient items: Insulation
Community & neighborhood
Security
- Security features: Smoke Detector(s), Carbon Monoxide Detector(s)
Community
- Community features: Fishing, Gazebo
Location
- Region: Daphne
- Subdivision: Avalon
HOA & financial
HOA
- Has HOA: Yes
- HOA fee: $400 annually
- Services included: Insurance, Maintenance Grounds, Taxes-Common Area
Other
Other facts
- Ownership: Whole/Full
Price history
| Date | Event | Price |
|---|---|---|
| 8/4/2025 | Sold | $616,000-5.2%$199/sqft |
Source: | ||
| 6/18/2025 | Pending sale | $649,800$210/sqft |
Source: | ||
| 5/26/2025 | Listed for sale | $649,800+87.3%$210/sqft |
Source: | ||
| 4/3/2013 | Listing removed | $346,990$112/sqft |
Source: RE/MAX By The Bay #191618 | ||
| 10/31/2012 | Price change | $346,990+2.1%$112/sqft |
Source: RE/MAX By The Bay #191618 | ||
Public tax history
| Year | Property taxes | Tax assessment |
|---|---|---|
| 2025 | $793 | $33,160 |
| 2024 | $793 | $33,160 |
| 2023 | $793 | $33,160 -20.1% |
Find assessor info on the county website
Neighborhood: 36526
Nearby schools
GreatSchools rating
- 10/10Belforest Elementary SchoolGrades: PK-6Distance: 1.6 mi
- 5/10Daphne Middle SchoolGrades: 7-8Distance: 3.7 mi
- 10/10Daphne High SchoolGrades: 9-12Distance: 4.6 mi
Schools provided by the listing agent
- Elementary: Belforest Elementary School
- Middle: Daphne Middle
- High: Daphne High
Source: Baldwin Realtors. This data may not be complete. We recommend contacting the local school district to confirm school assignments for this home.

Get pre-qualified for a loan
At Zillow Home Loans, we can pre-qualify you in as little as 5 minutes with no impact to your credit score.An equal housing lender. NMLS #10287.
Sell for more on Zillow
Get a free Zillow Showcase℠ listing and you could sell for .
$621,100
2% more+ $12,422
With Zillow Showcase(estimated)
$633,522
